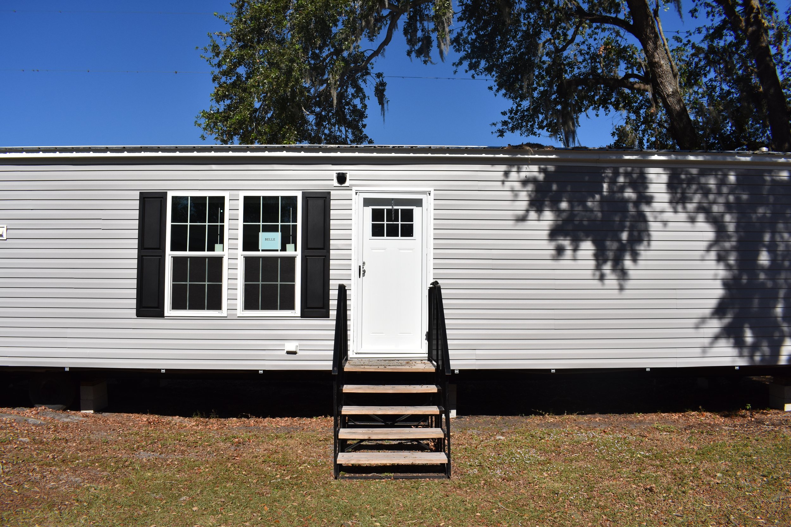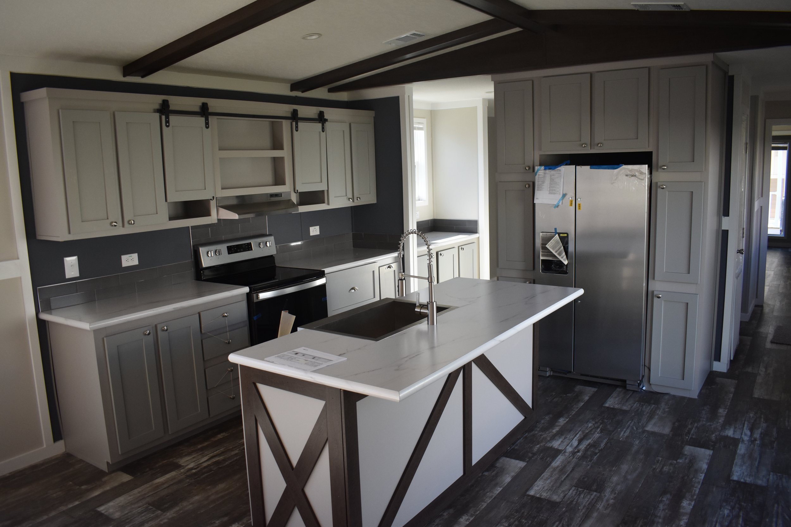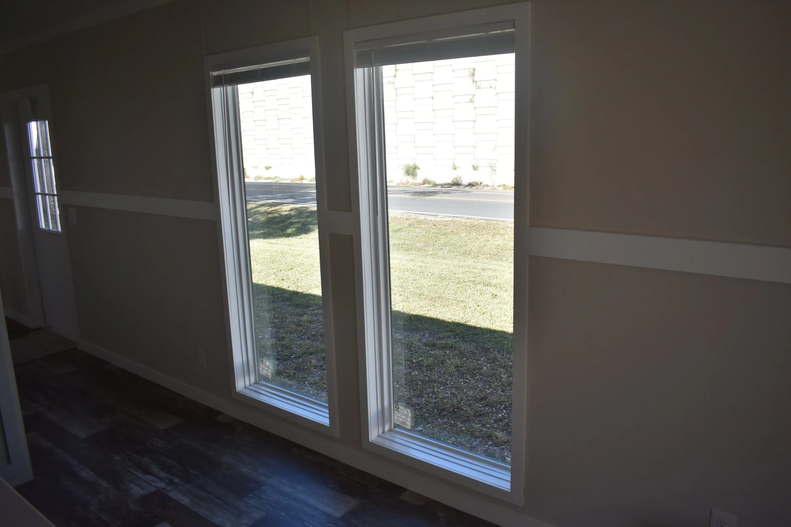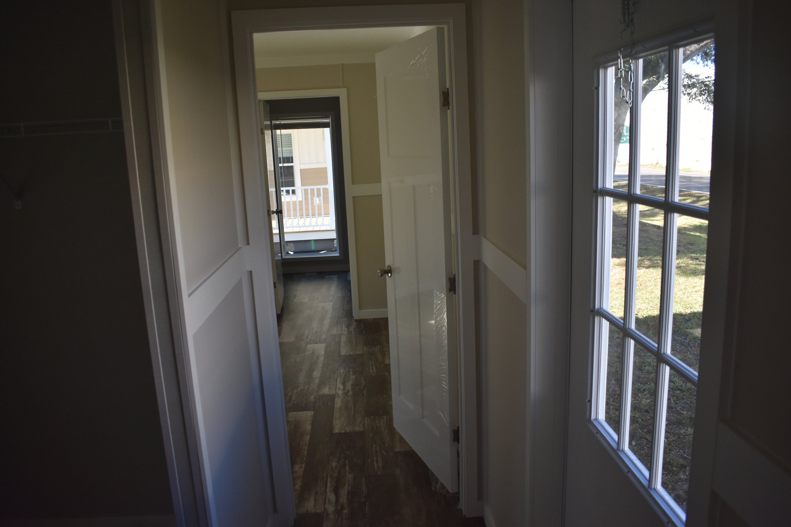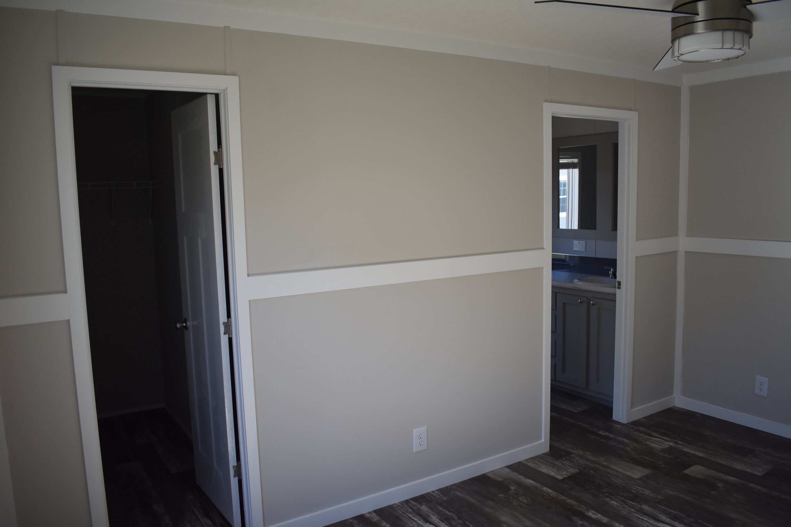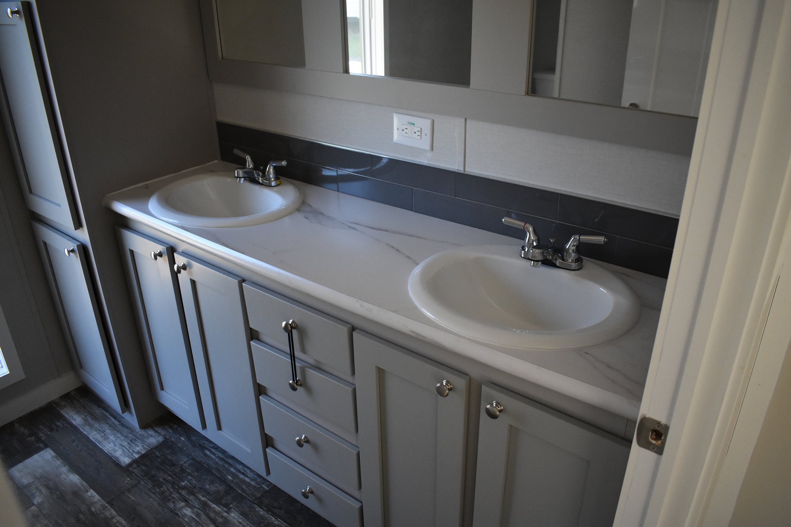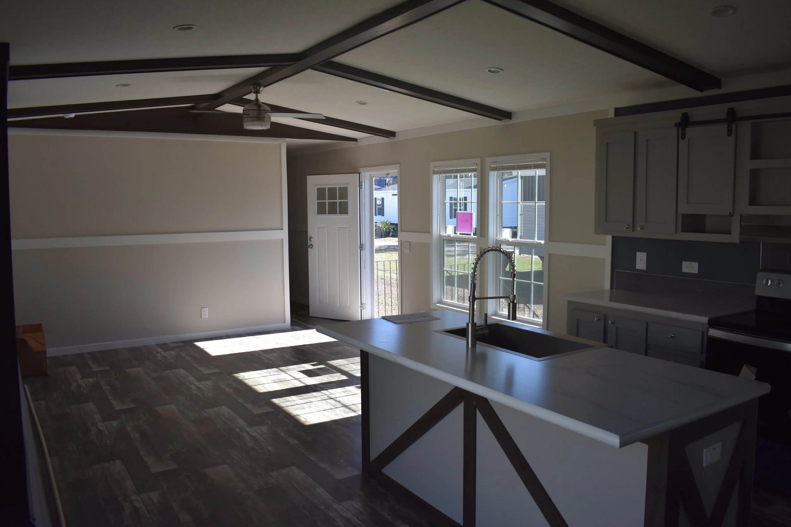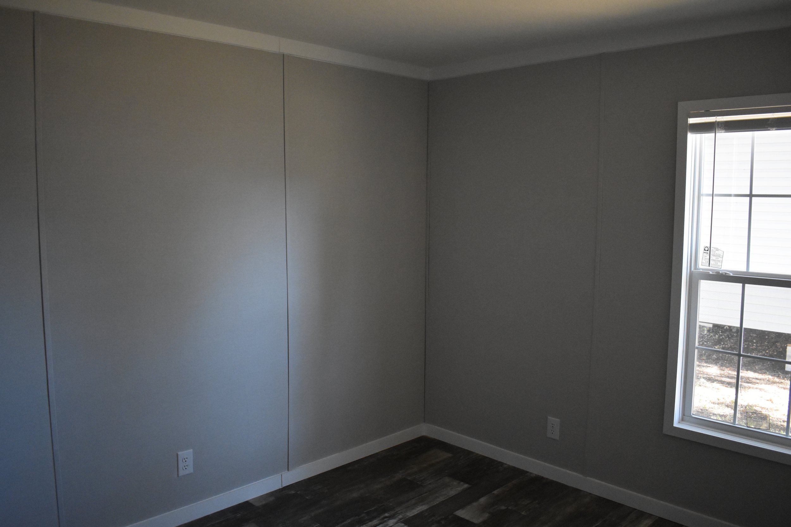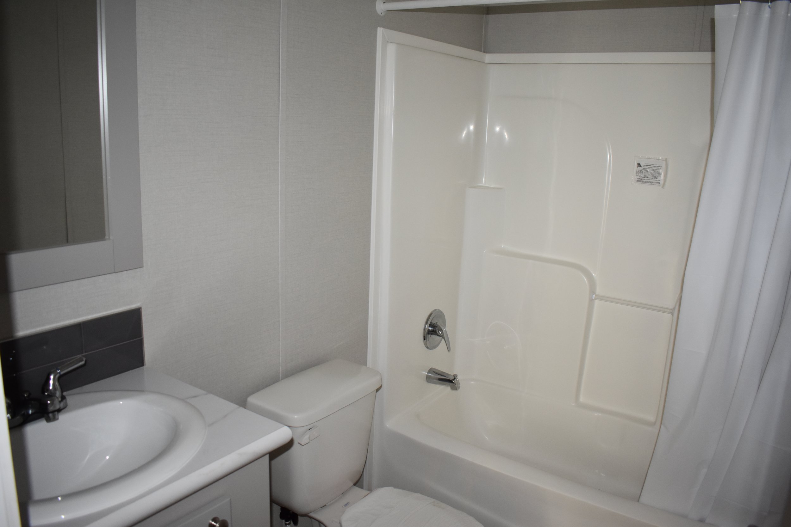Belle
Introducing Belle, a 1,127-square-foot single-wide manufactured home with 3 bedrooms and 2 bathrooms.
The spacious master suite features two closets and a large ensuite bathroom with a double vanity and a roomy shower, offering a luxurious retreat rarely found in single-wide homes. The modern kitchen boasts an island, perfect for meal prep or casual dining—another standout feature in a single-wide design. With its thoughtfully laid-out floor plan and stylish details, Belle provides both comfort and functionality.
Ready to be moved to your ideal location, Belle is the perfect home for those seeking a blend of space, style, and value.

Want to see more?
Provide your info below and we will contact you to go over any questions or to schedule a showing

