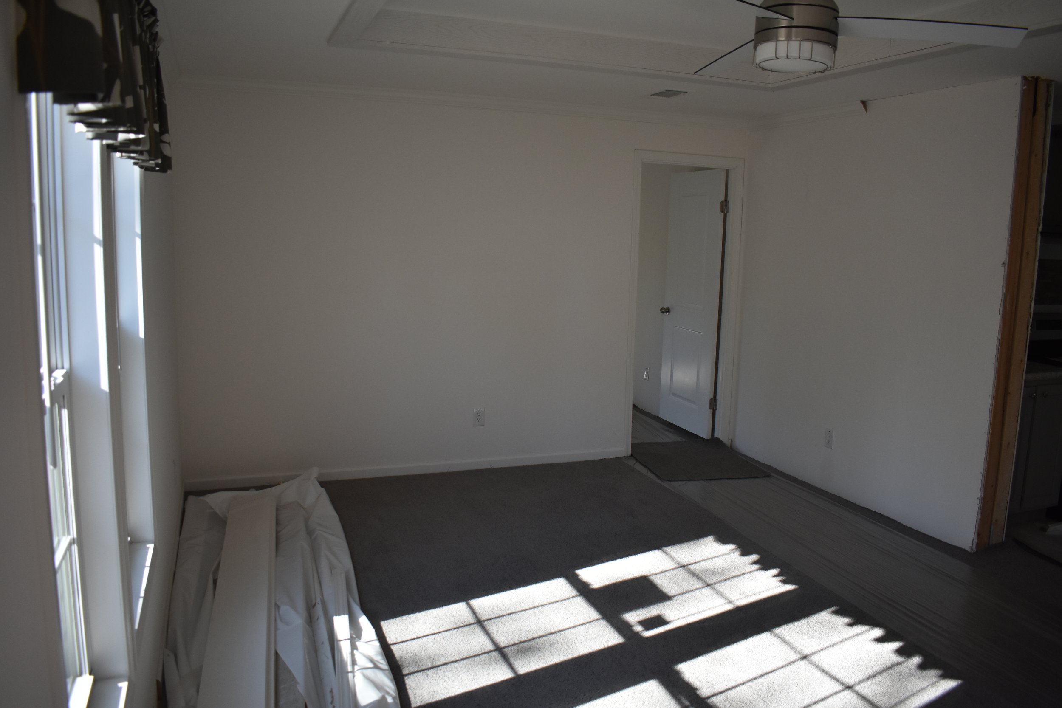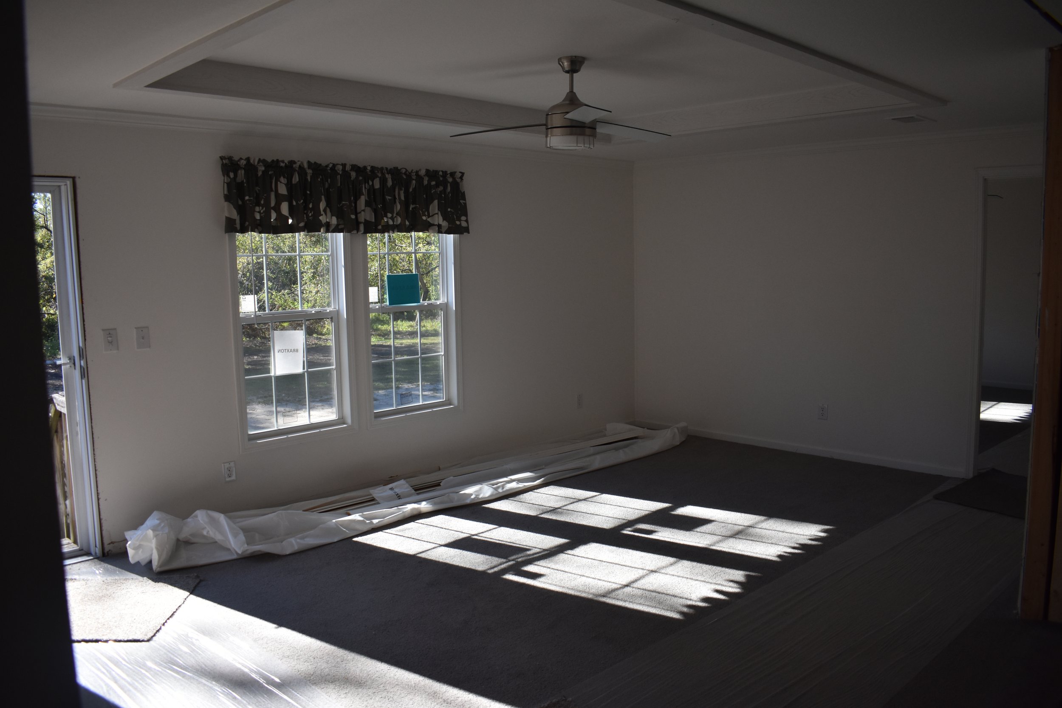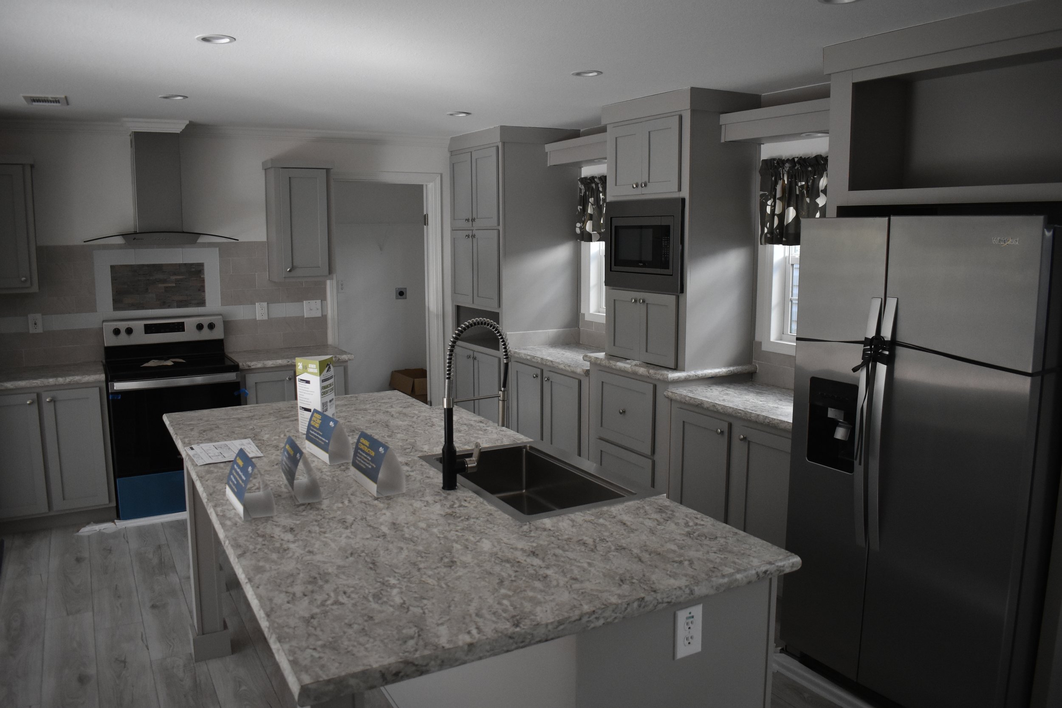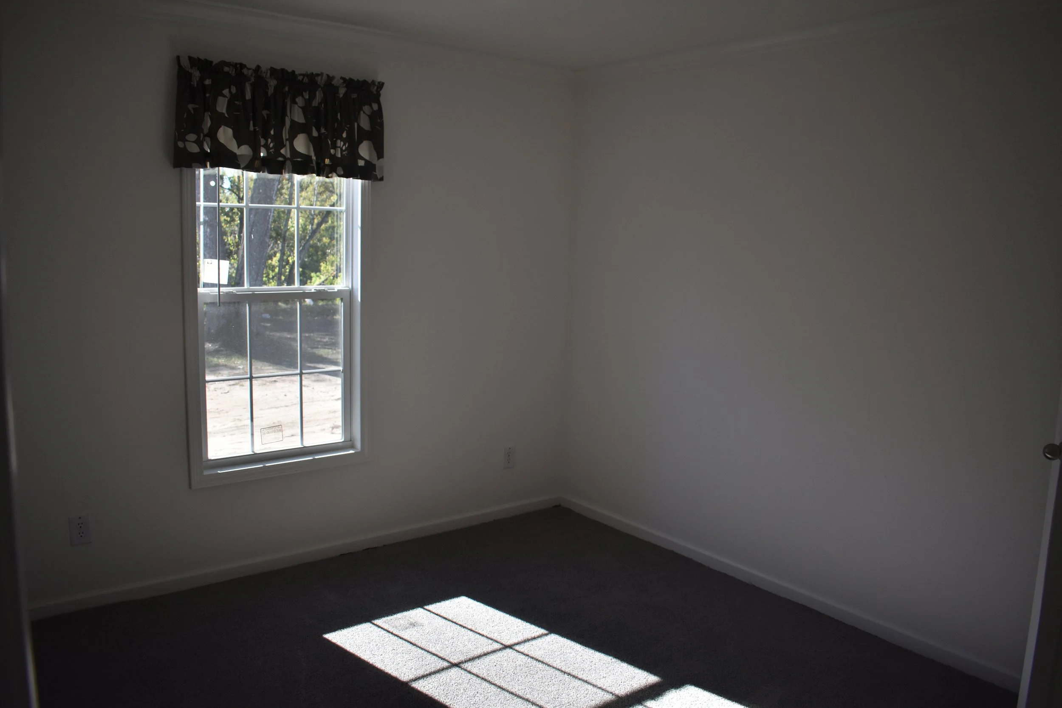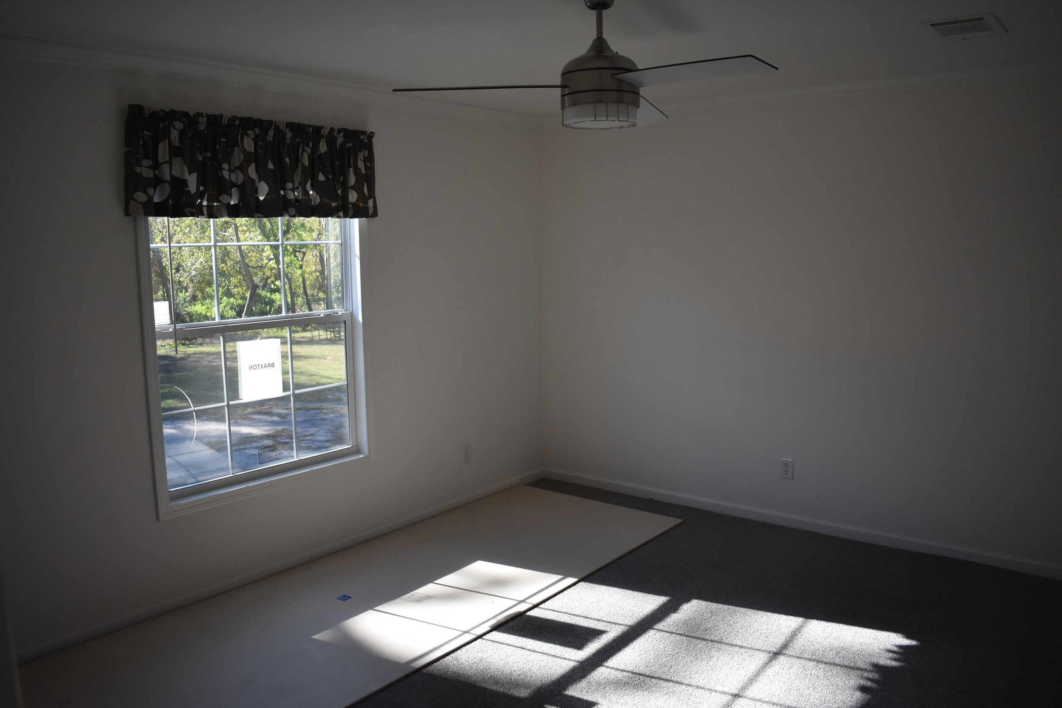Braxton
Introducing the Braxton, a spacious 1,600-square-foot home with 3 bedrooms and 2 bathrooms.
At the heart of the home is a large kitchen, featuring plenty of counter space and cabinetry—ideal for cooking and entertaining. The layout includes both a separate family room and living room, providing flexible spaces for relaxation and socializing. The master bathroom offers a generous comfortable space with a double vanity and a large roomy shower.
Combining style and practicality, the Braxton is designed for comfortable, everyday living.

Want to see more?
Provide your info below and we will contact you to go over any questions or to schedule a showing



