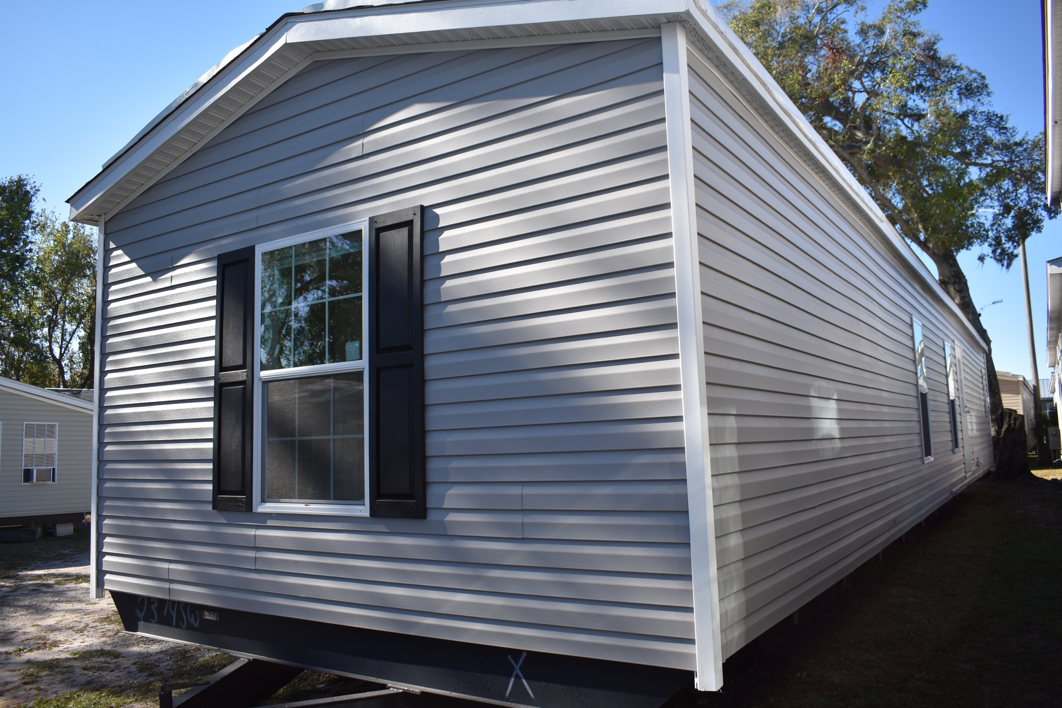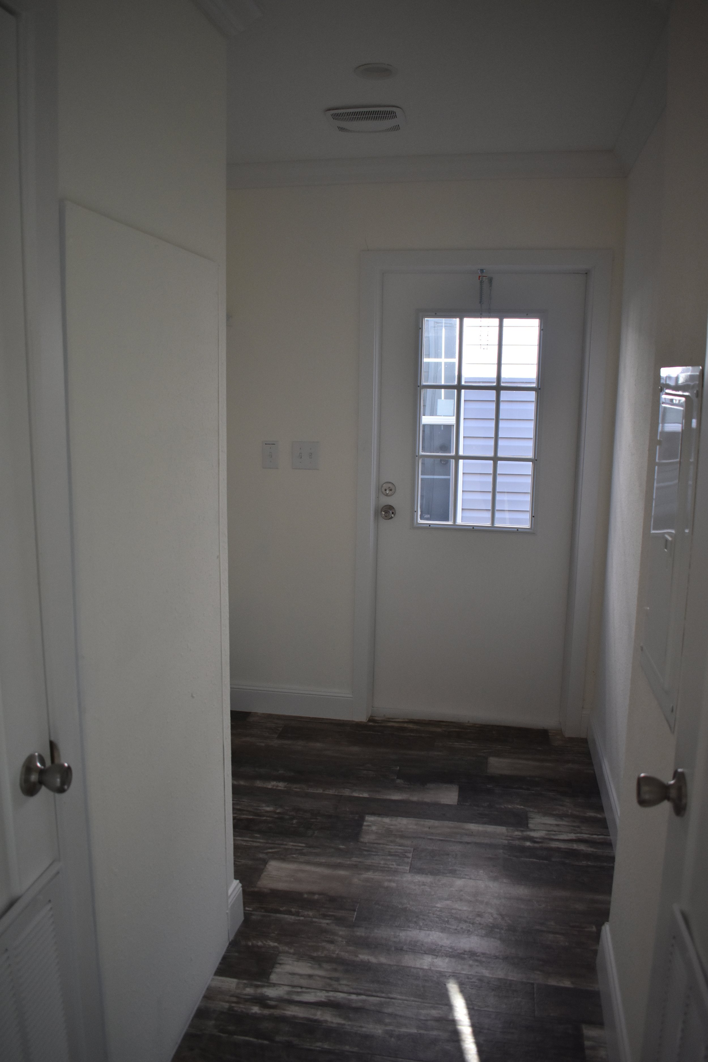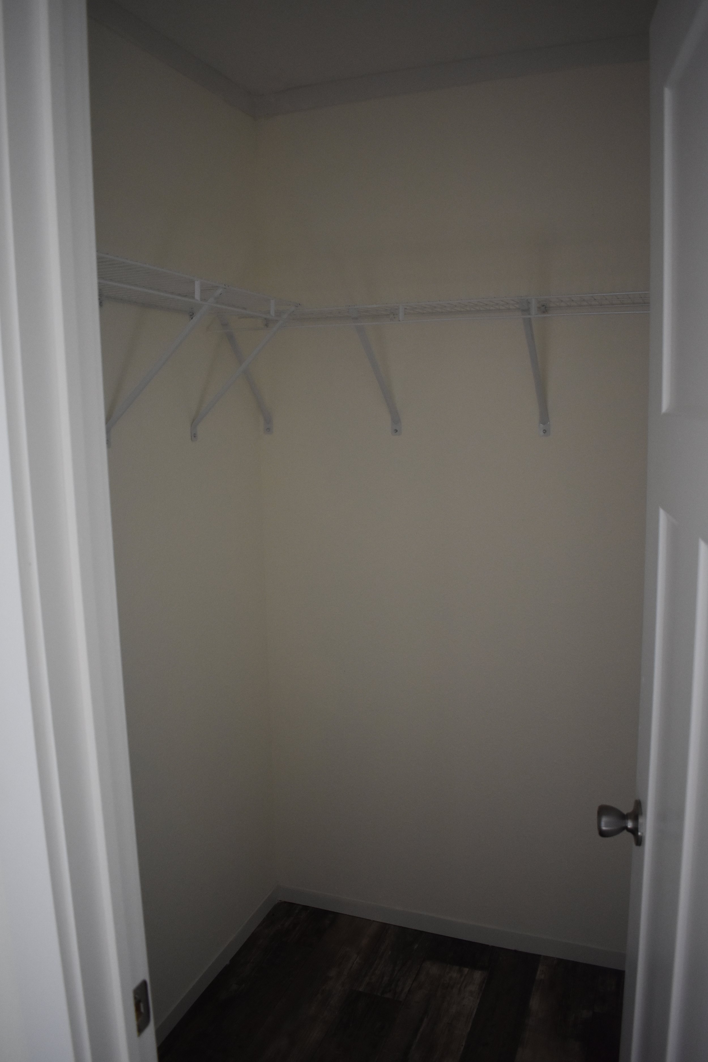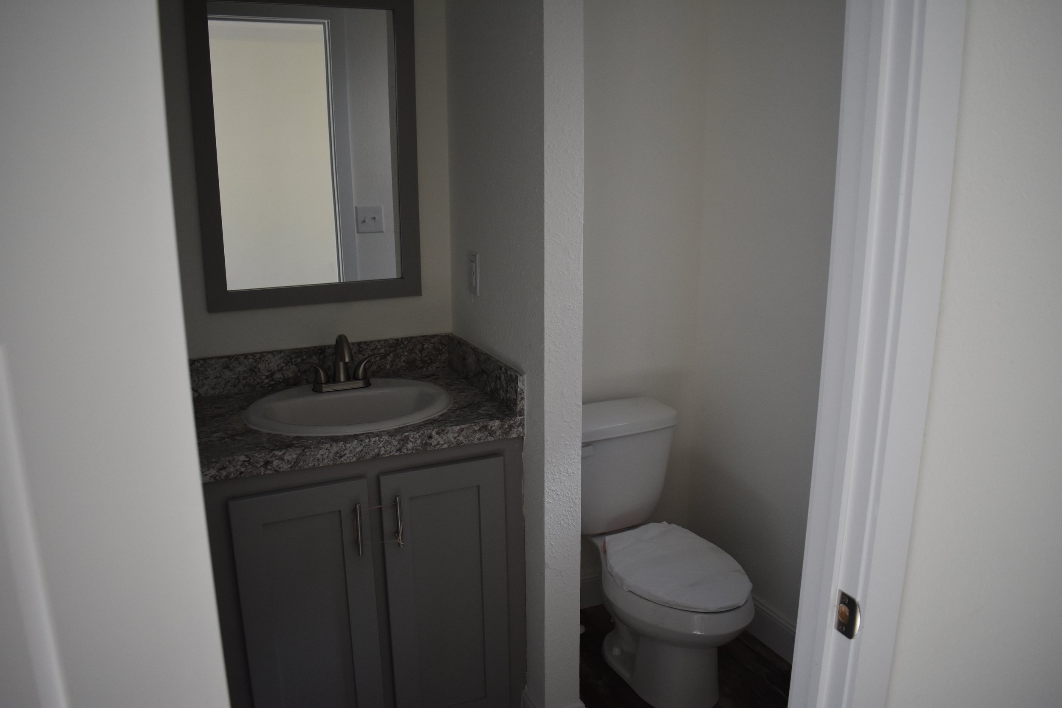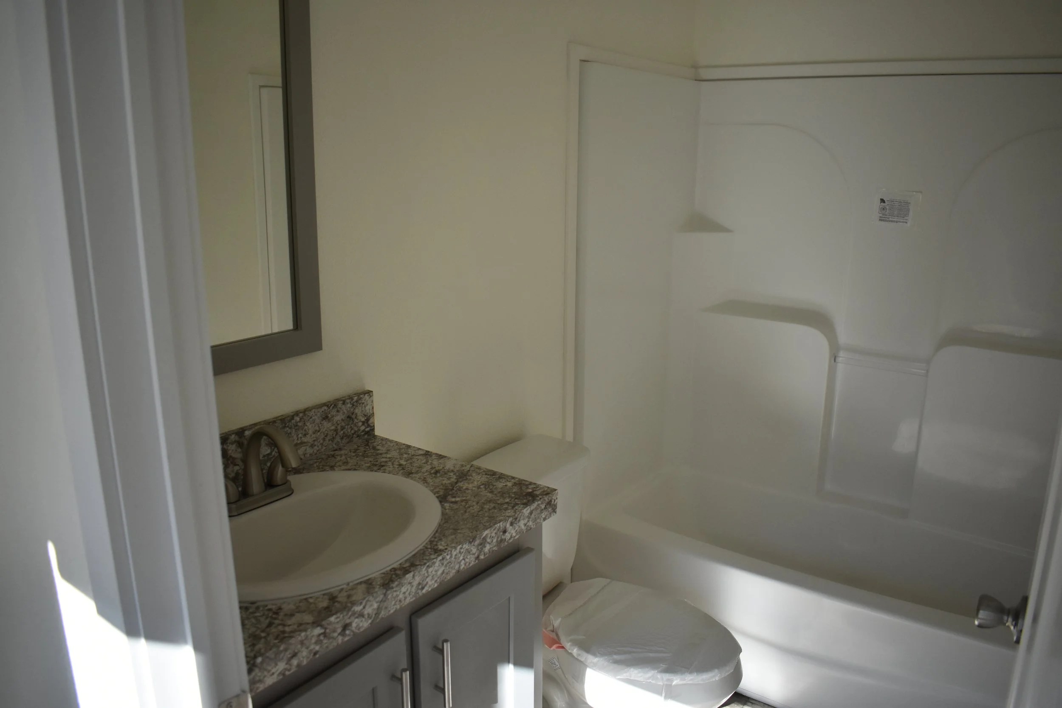Buccaneer
Introducing Buccaneer, a cozy 889-square-foot manufactured home featuring 2 bedrooms and 2 bathrooms.
With the bedrooms and bathrooms thoughtfully positioned at opposite ends of the home, the open living and kitchen areas serve as a central hub, creating a perfect balance of privacy and togetherness. The kitchen is well-equipped for meal prep, while the living room offers a comfortable space to relax and unwind. Both bathrooms are designed for ease and efficiency, with one conveniently located near each bedroom.
Ready to be moved to your ideal location, Buccaneer offers a smart, functional layout, lasting durability, and timeless appeal—all in a home that's as practical as it is inviting..

Want to see more?
Provide your info below and we will contact you to go over any questions or to schedule a showing


