




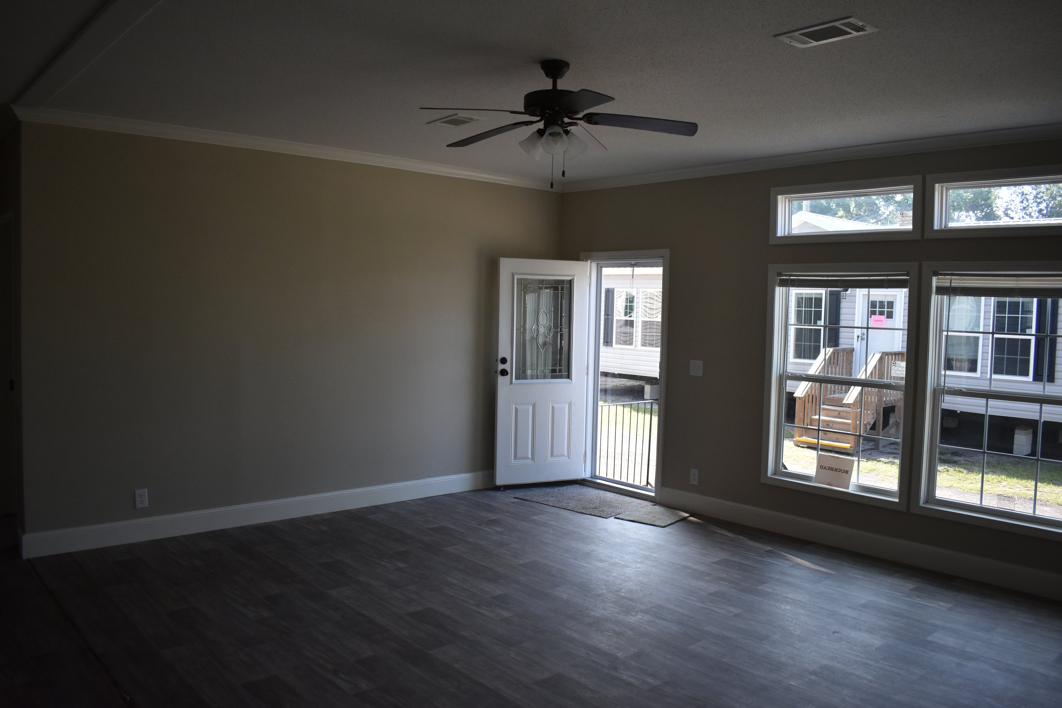







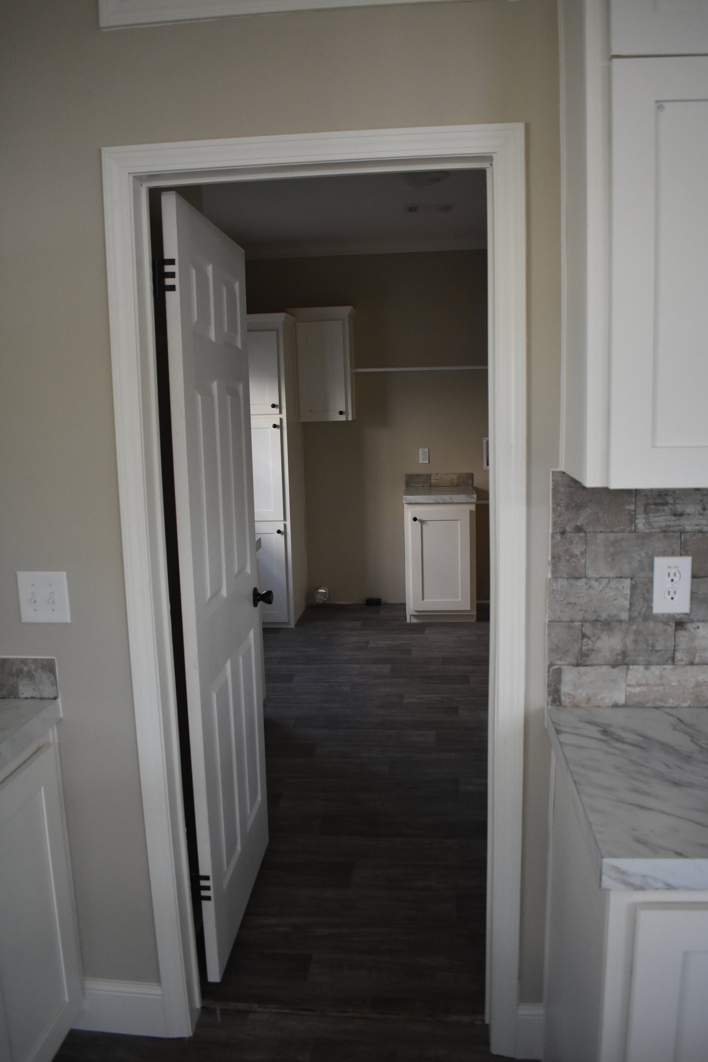










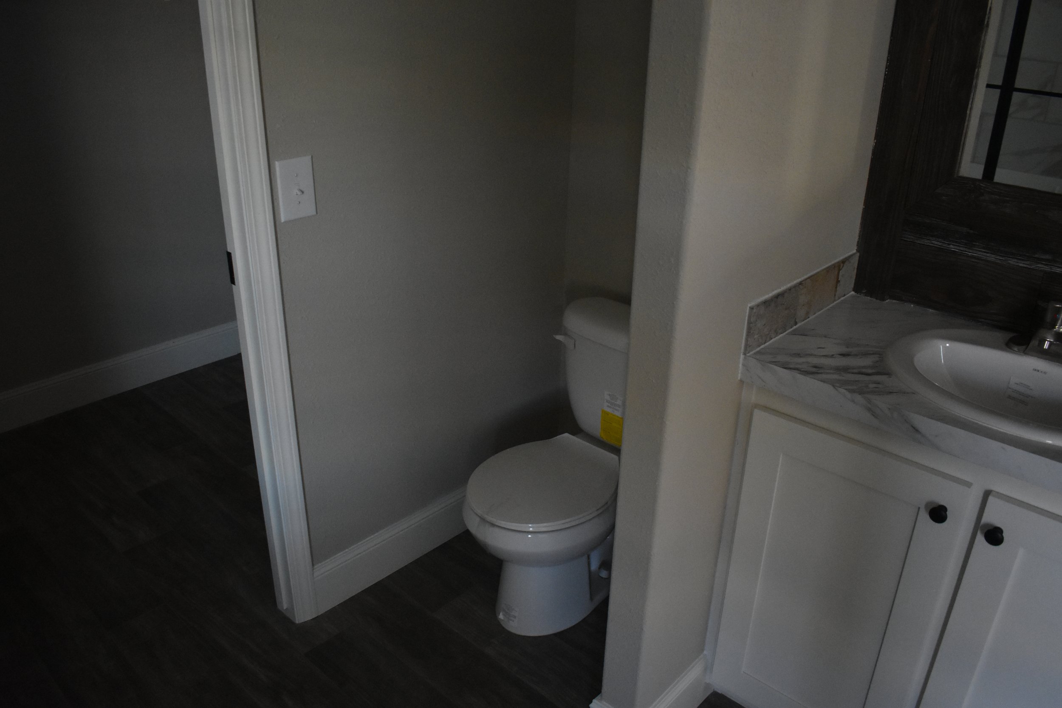
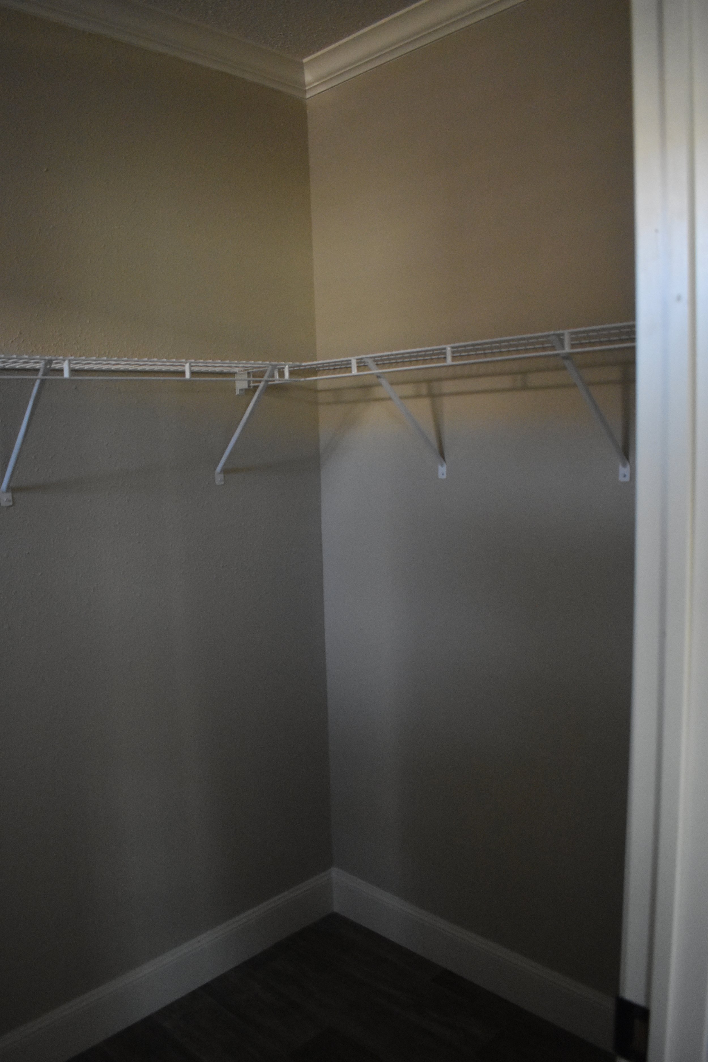






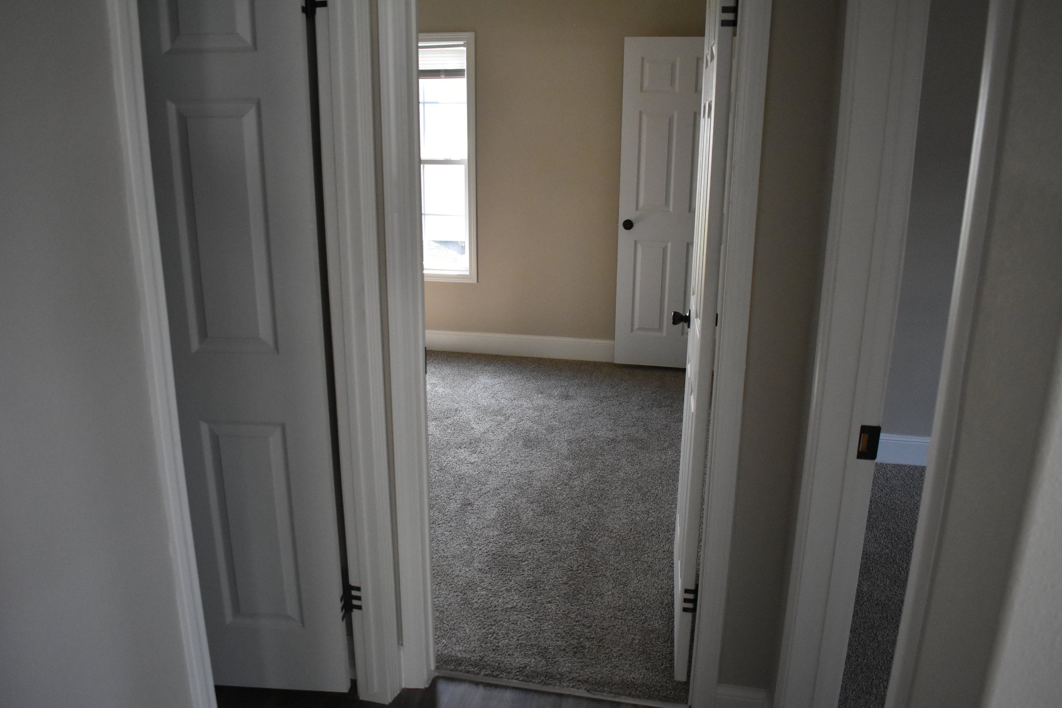




Buckhead
Introducing the Buckhead, a spacious 1,720-square-foot home featuring 3 bedrooms and 2 bathrooms.
The open-concept design includes a large living area with a built-in entertainment center, and an expansive kitchen with an island, plenty of cabinet space, and a stylish bar area with open shelving. Natural light floods the space, creating a bright and welcoming atmosphere throughout.
Both bathrooms offer double vanities, with the master bath providing a luxurious retreat featuring a separate walk-in shower and tub.
The Buckhead is designed for those who appreciate both style and practicality, offering a home that works for every aspect of daily life.
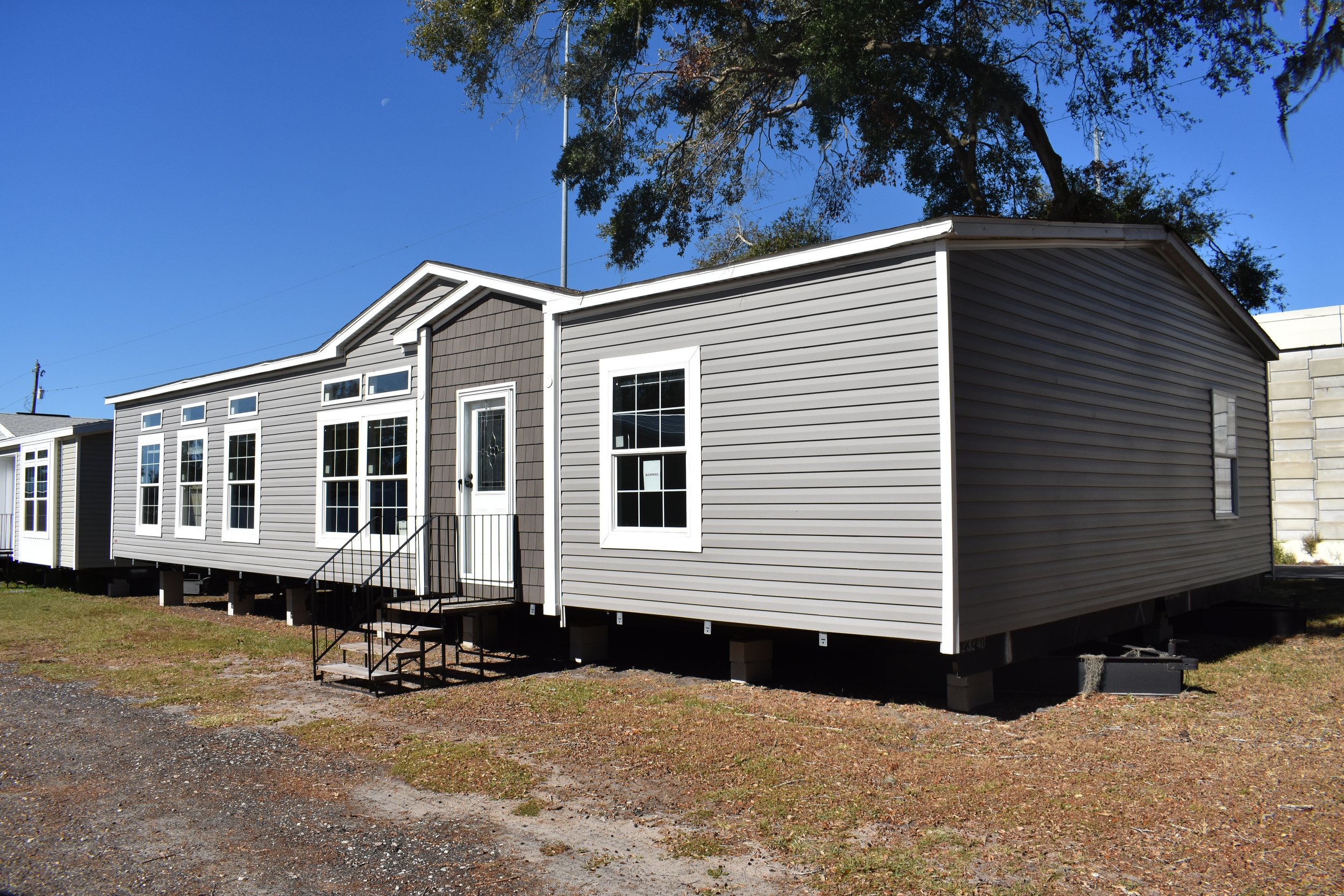
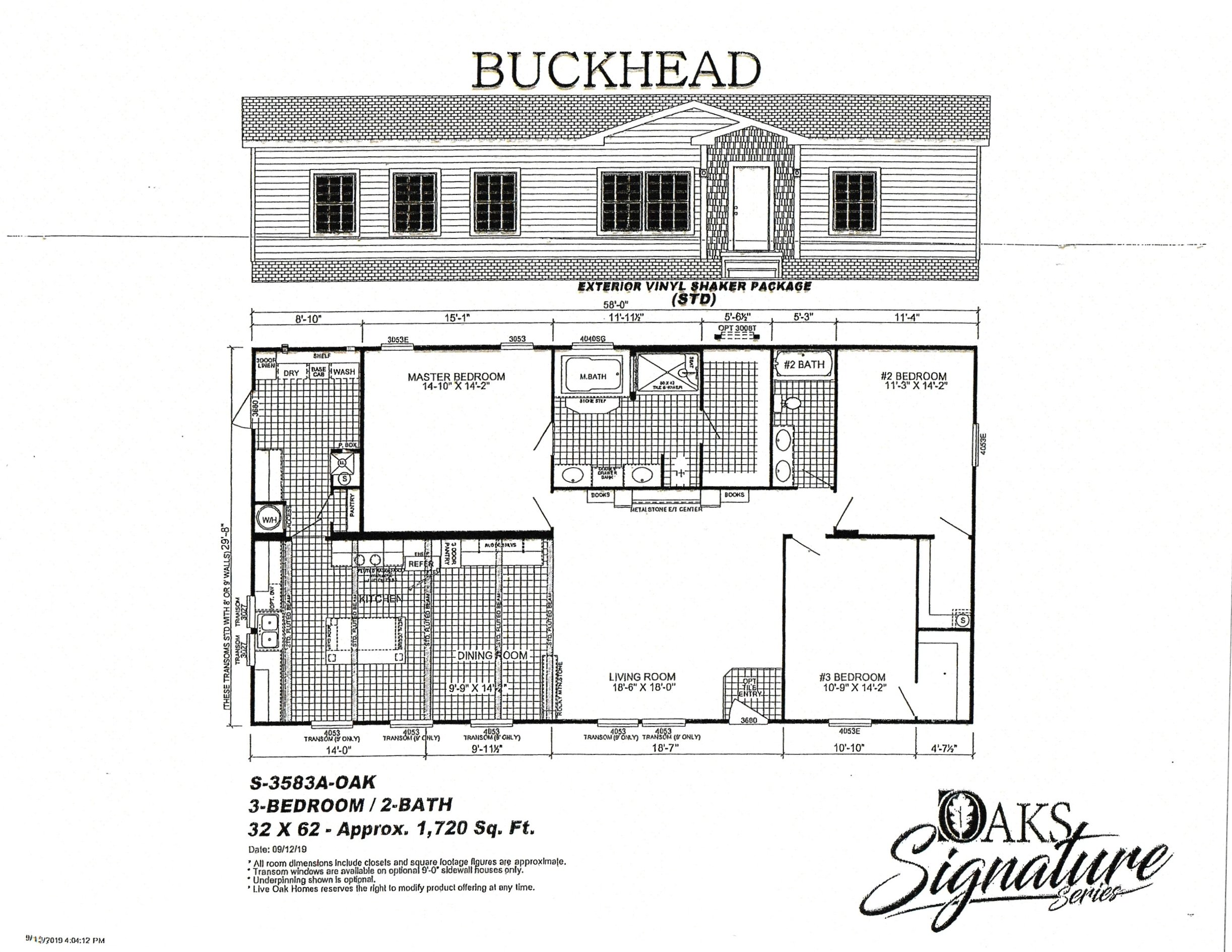
Want to see more?
Provide your info below and we will contact you to go over any questions or to schedule a showing
