


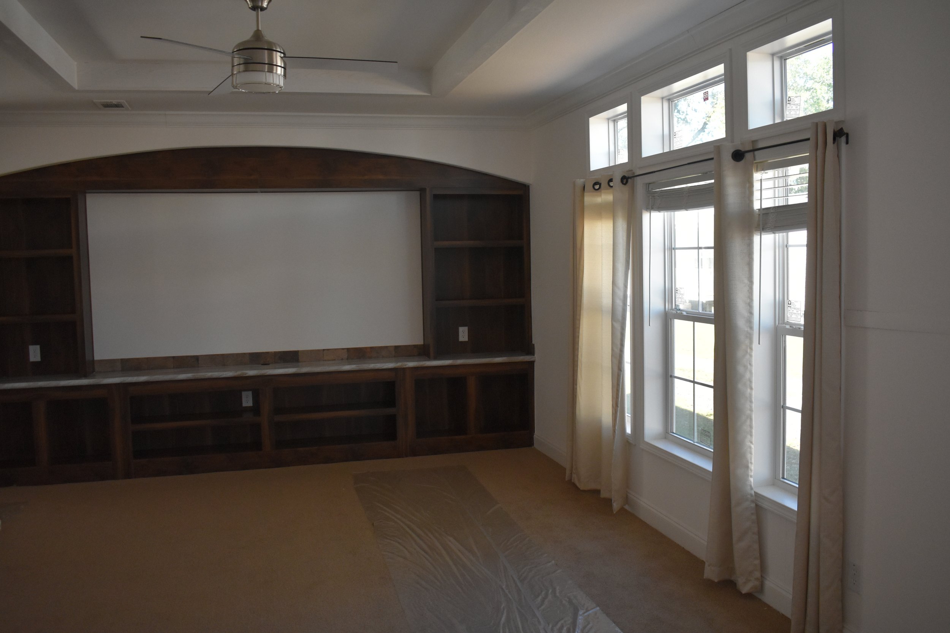


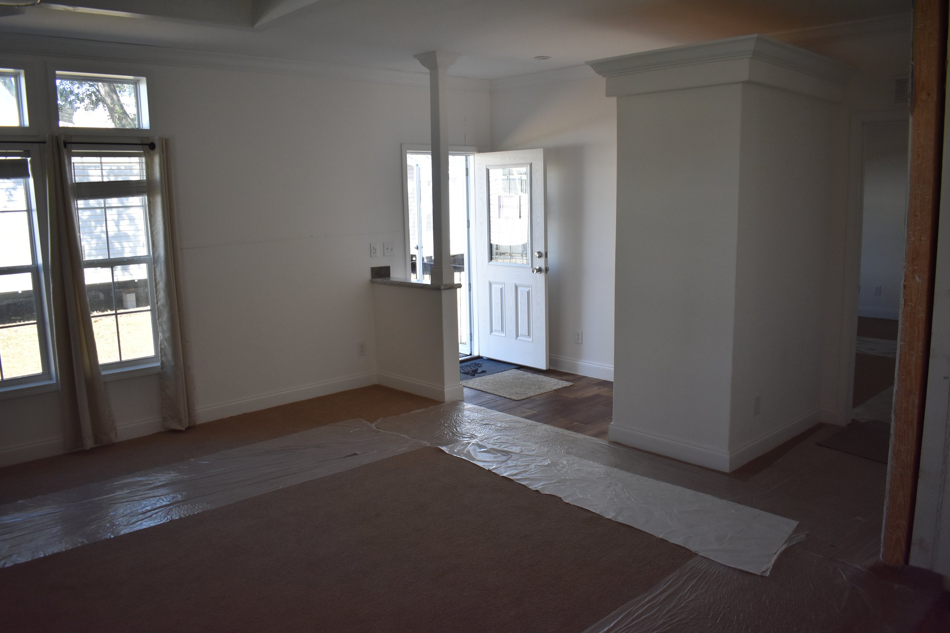


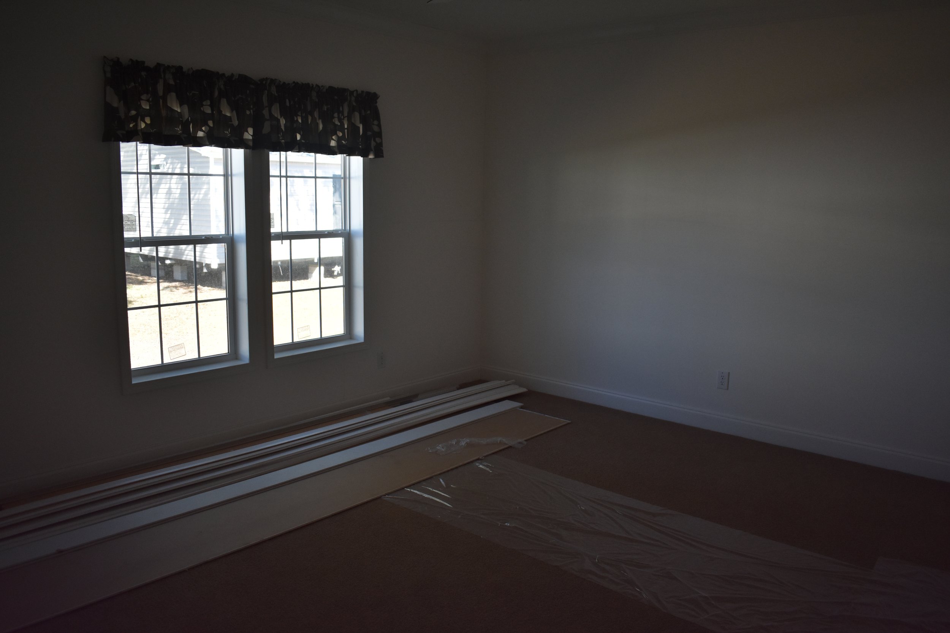

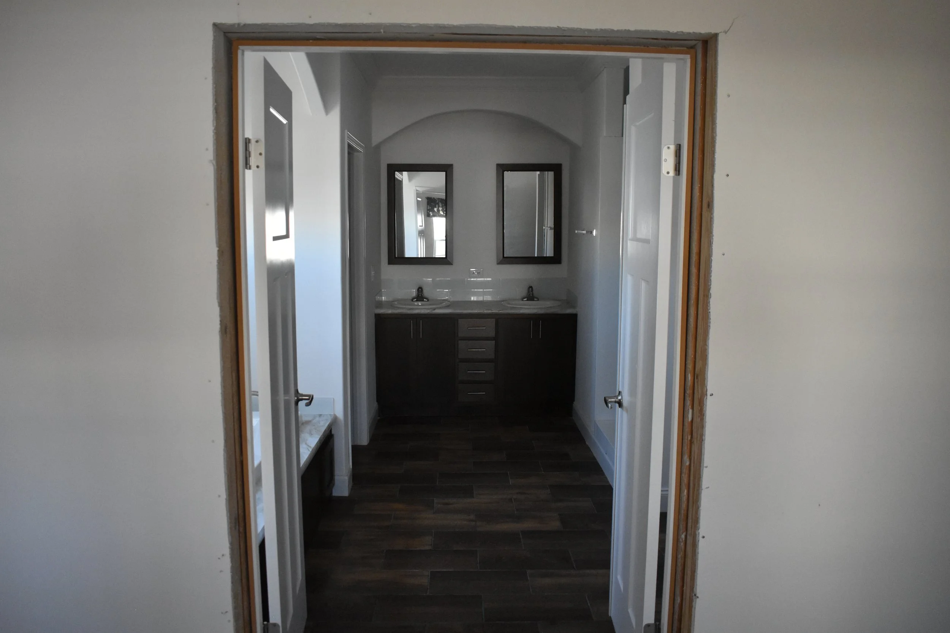




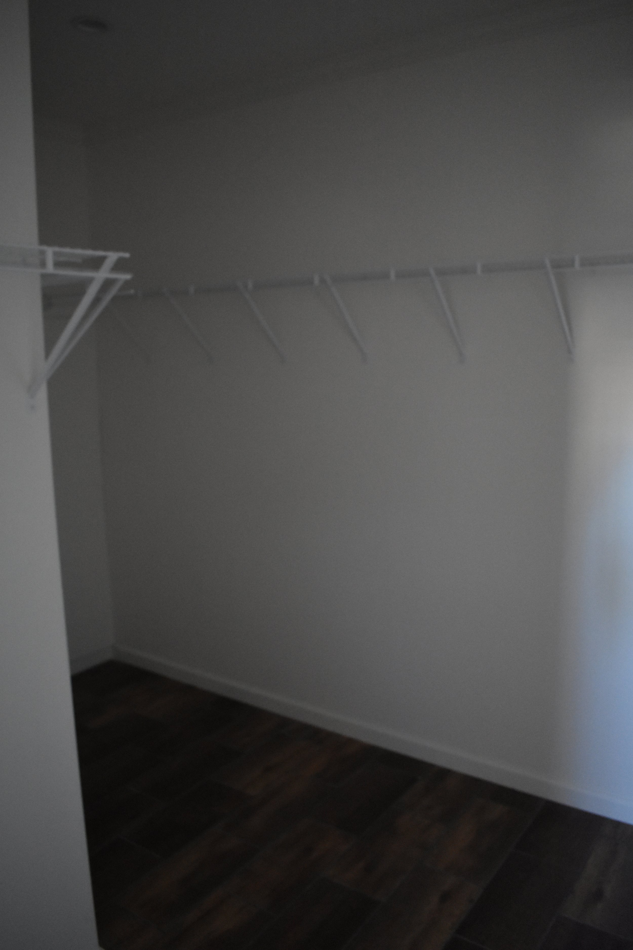




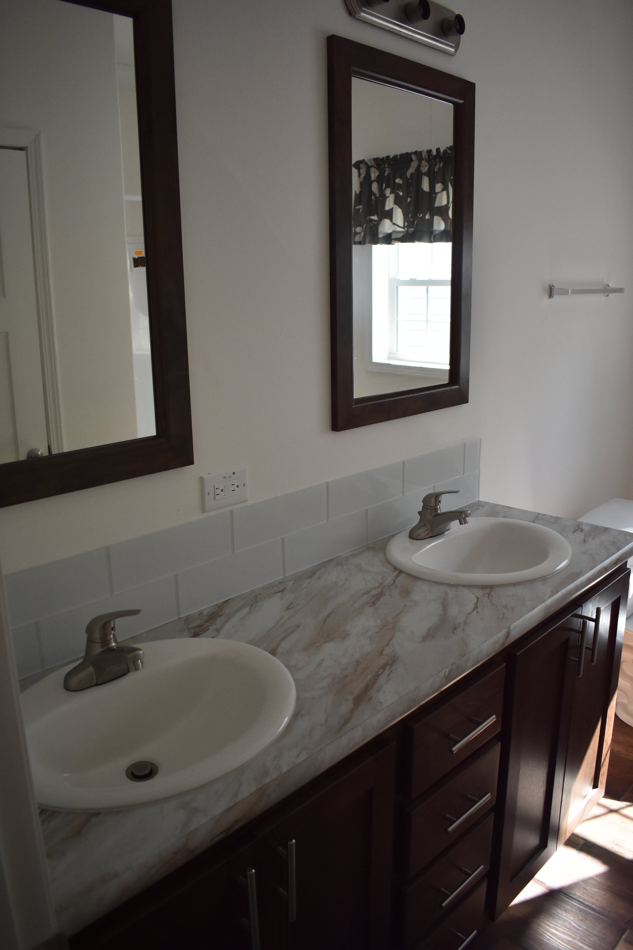




Cheyenne
Introducing the Cheyenne, a beautifully crafted 1,941-square-foot home designed for both comfort and style.
With 3 spacious bedrooms and 2 bathrooms, this home features a large, open kitchen perfect for gatherings and entertaining.
The built-in entertainment center adds a modern touch, while the expansive utility room offers plenty of space for slipping shoes on before heading out the side door.
Both bathrooms are equipped with double vanities, a feature not often seen in manufactured homes.
The Cheyenne is the ideal blend of thoughtful design and everyday functionality, offering a truly exceptional living experience.
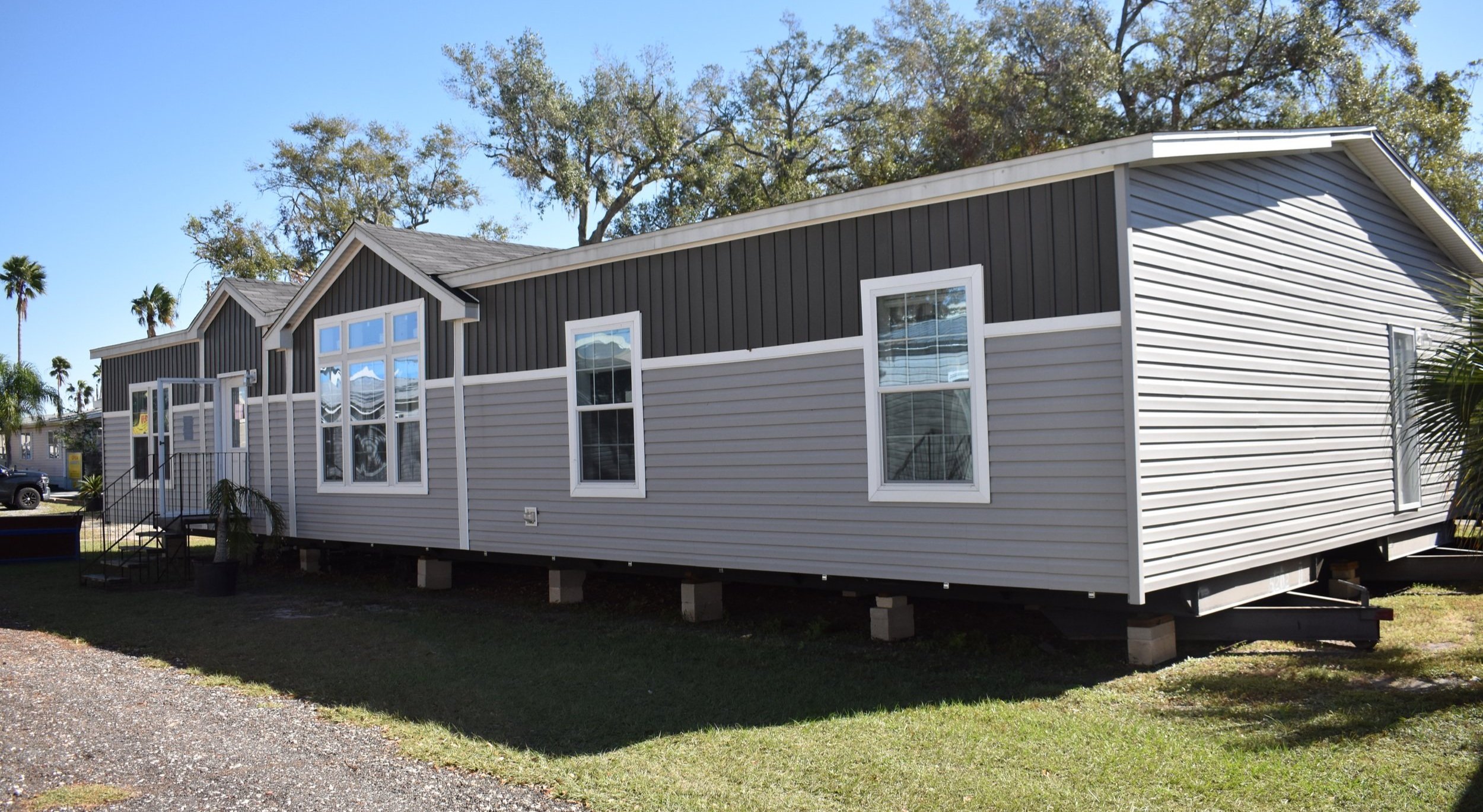
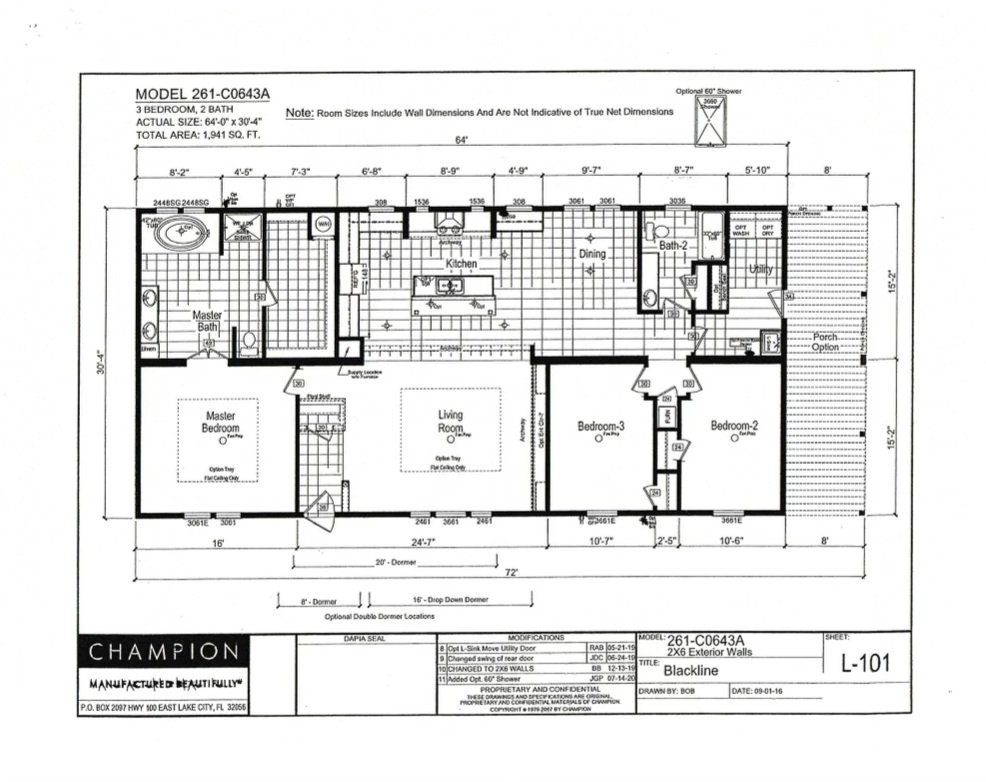
Want to see more?
Provide your info below and we will contact you to go over any questions or to schedule a showing
