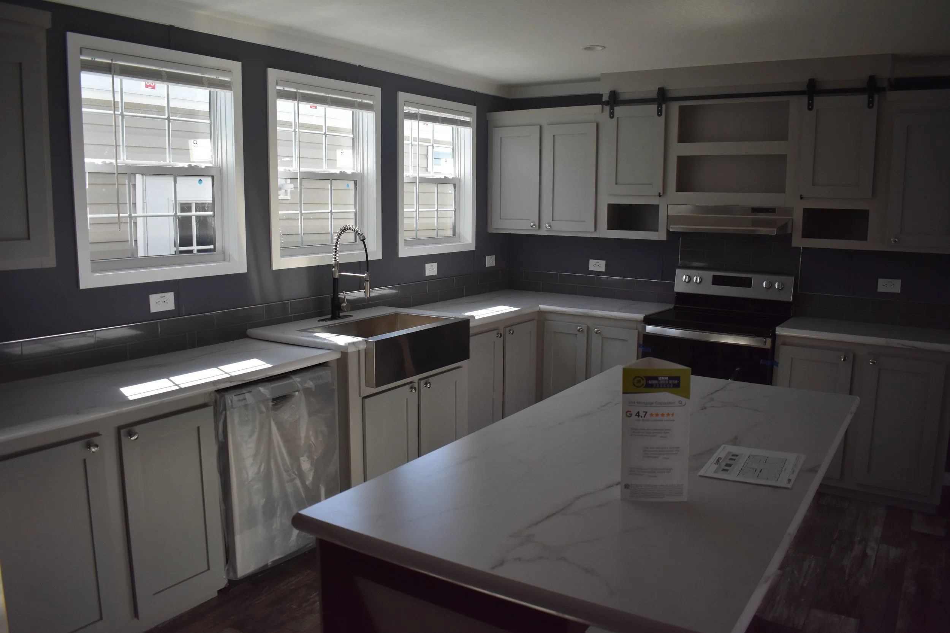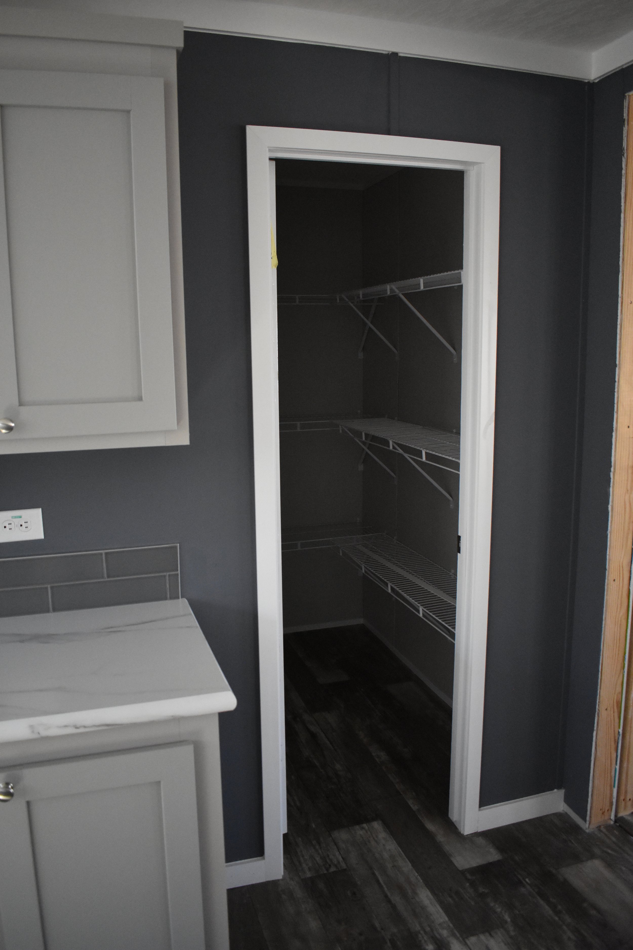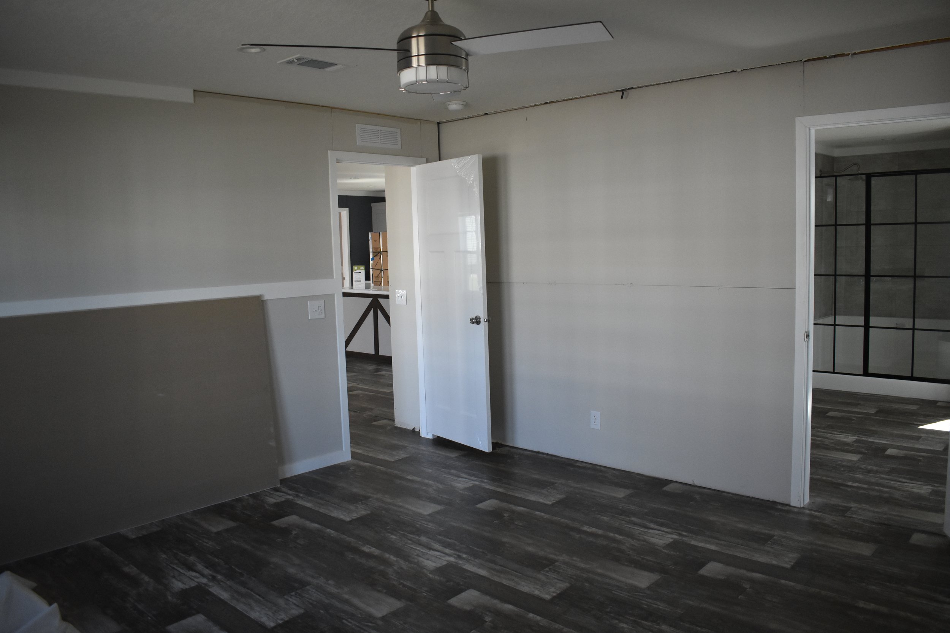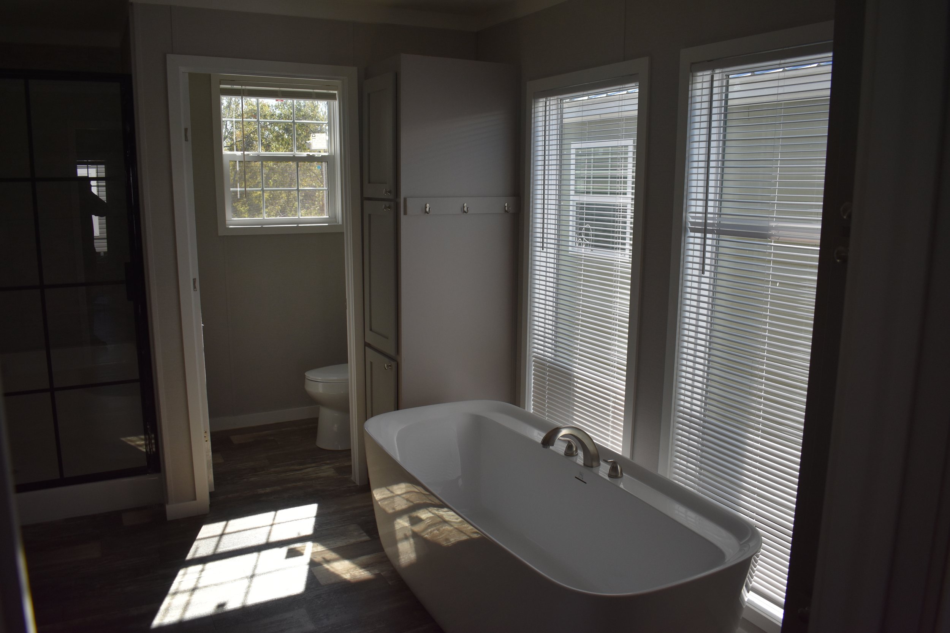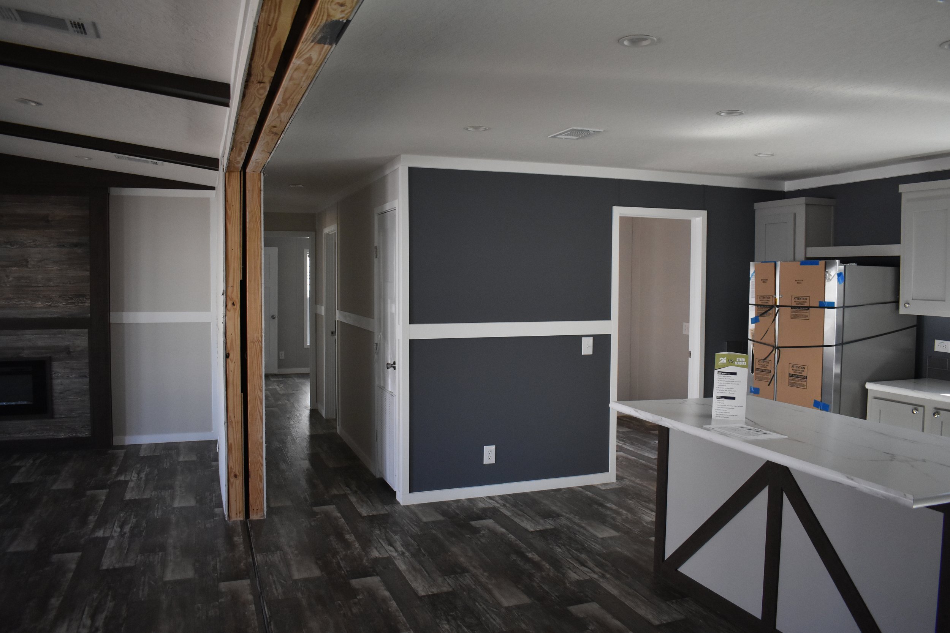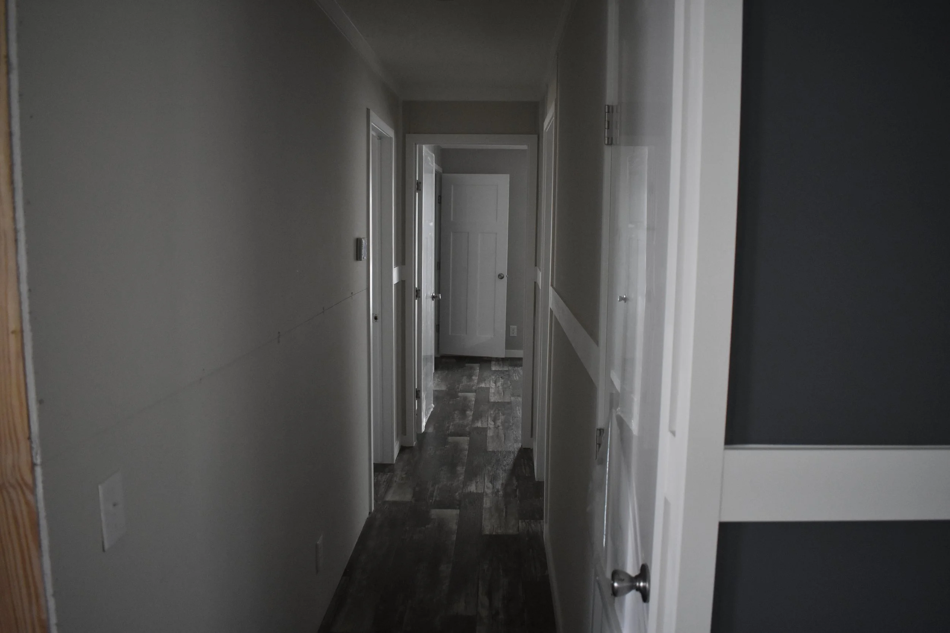Virtual Walkthrough – See This Modular Home in Detail
Take a virtual walkthrough of this recently delivered modular home. Our timed slideshow shows every angle — giving you a full visual tour from anywhere.
Chipper
Introducing the Chipper, a cozy 1,780-square-foot home that blends comfort and style.
This 3-bedroom, 2-bathroom layout features a well-appointed kitchen with a central island, perfect for meal prep and casual dining. Above the kitchen sink, three windows invite an abundance of natural light, creating a bright and airy atmosphere.
The built-in electric fireplace adds warmth and charm to the living space, while the spacious master bathroom offers a relaxing retreat.
With its durable metal roof and thoughtful design, the Chipper provides a perfect balance of functionality and modern appeal.
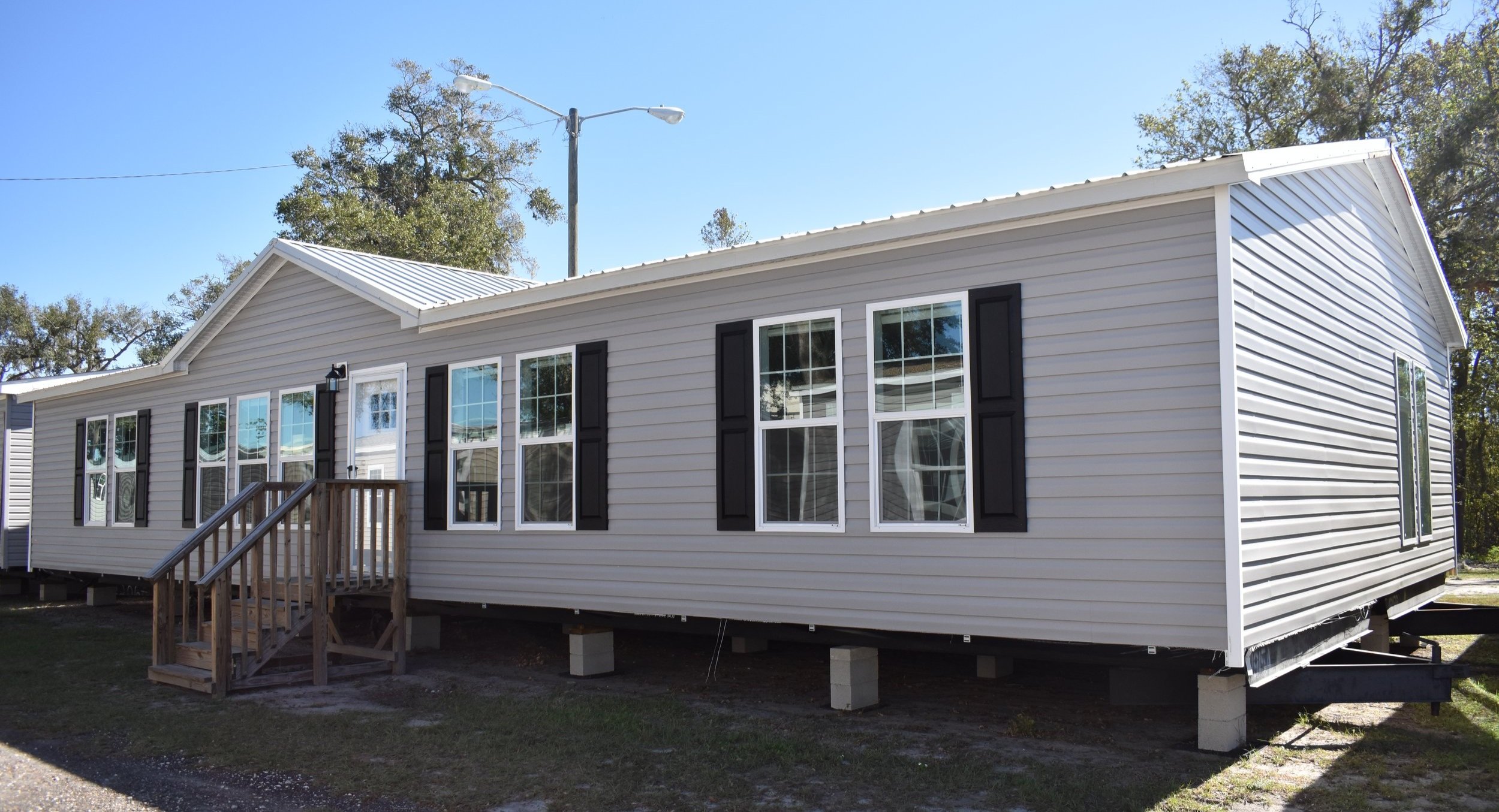
Want to see more?
Provide your info below and we will contact you to go over any questions or to schedule a showing






