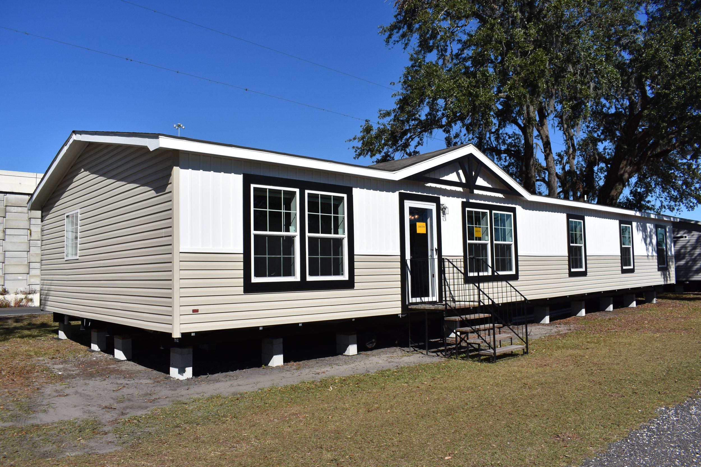


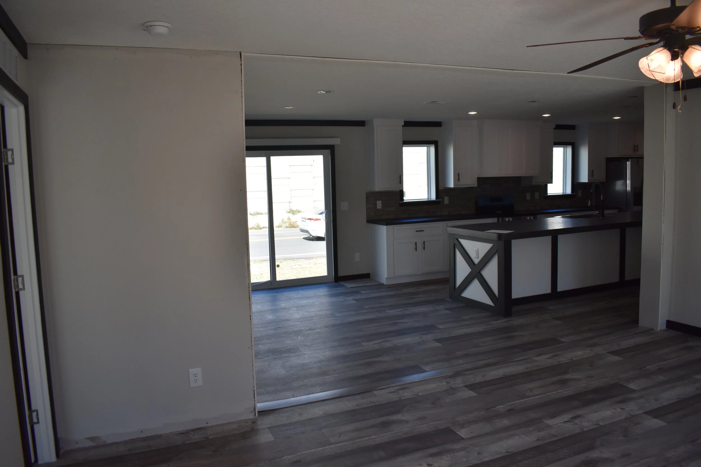


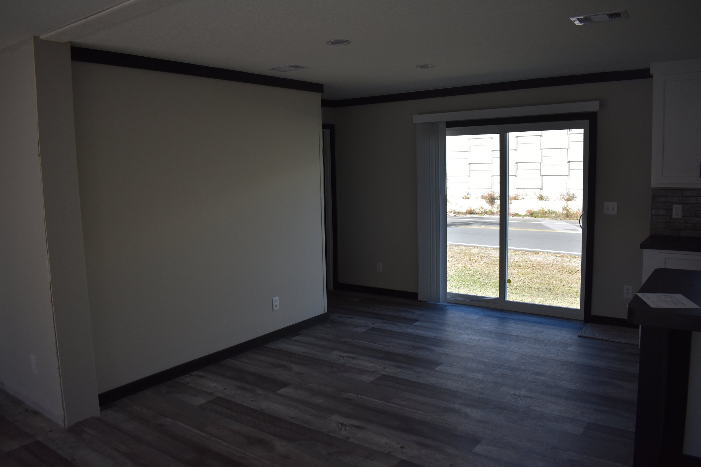



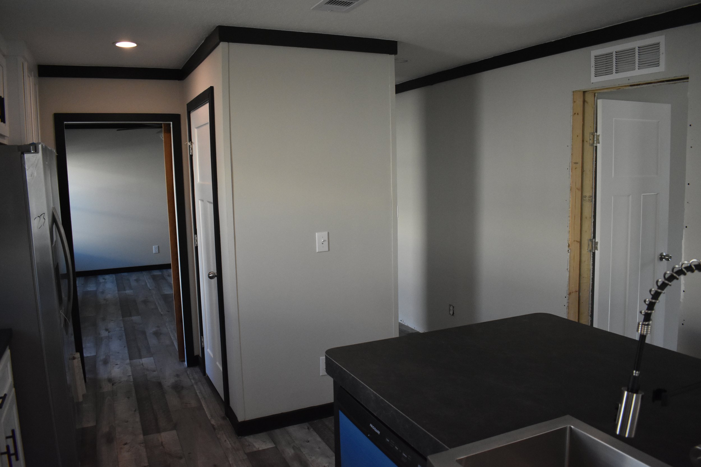


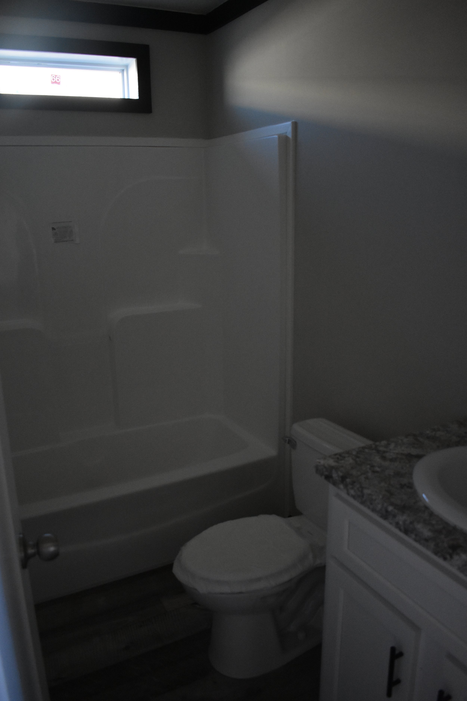

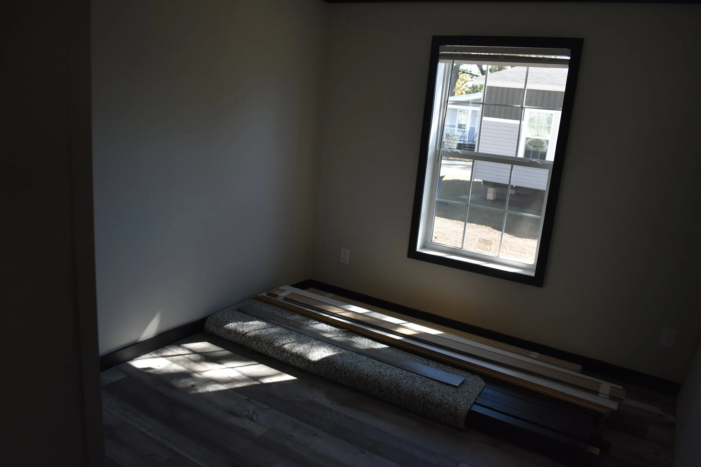




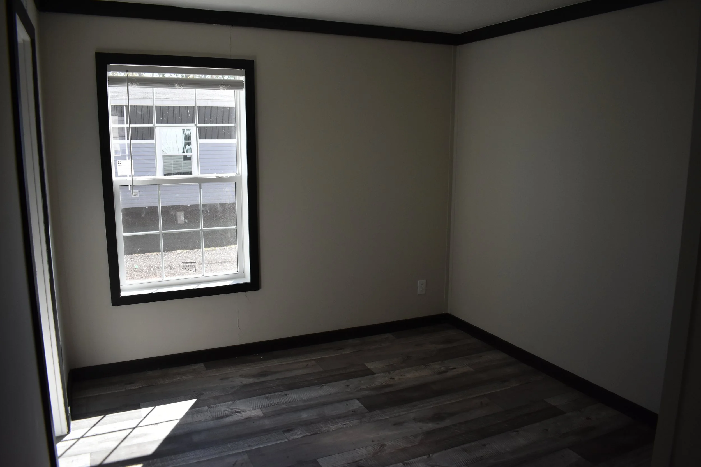

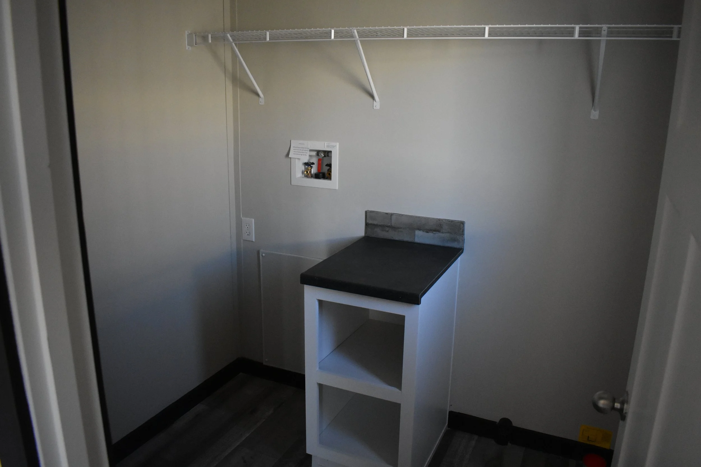
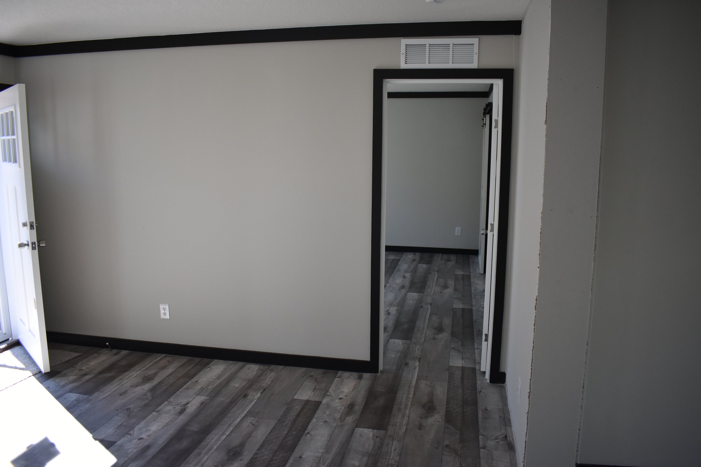
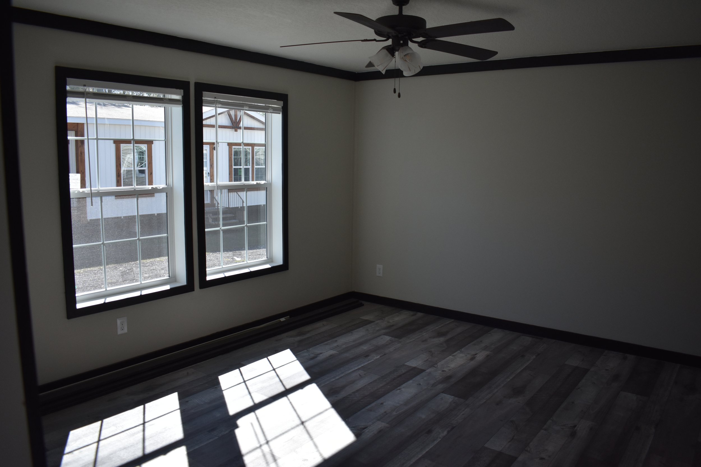





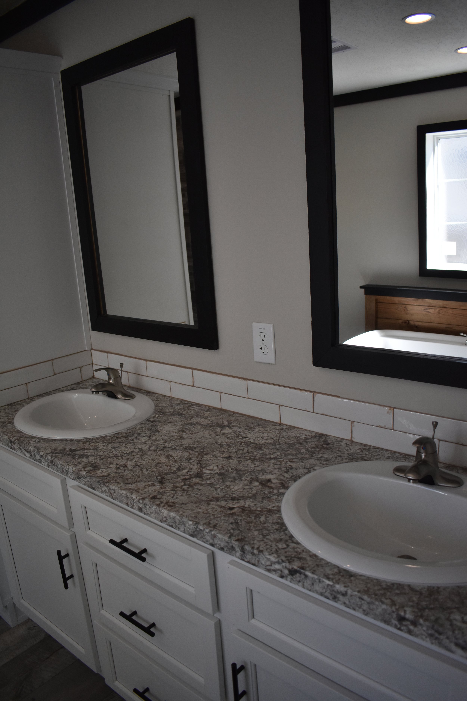
Dalton
Discover this spacious 1,920-square-foot manufactured home, designed for modern living with 4 bedrooms and 3 bathrooms.
The open-concept kitchen features a large island, perfect for cooking and gathering, while the home offers both a living room and a cozy family room with a built-in electric fireplace. A convenient Jack-and-Jill bathroom connects two of the bedrooms, adding privacy and functionality.
With its thoughtful layout and charming features, this home is ready to move and become the perfect place for your next chapter.


Want to see more?
Provide your info below and we will contact you to go over any questions or to schedule a showing
