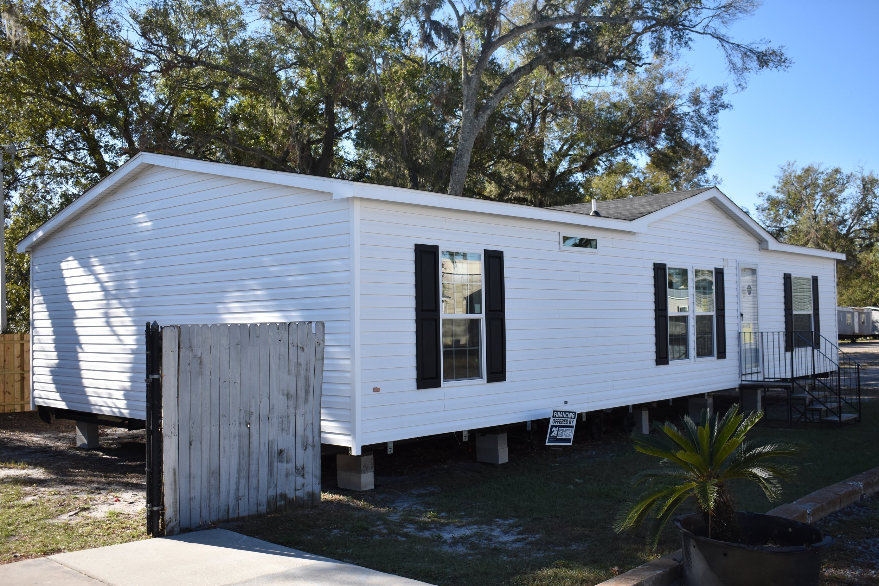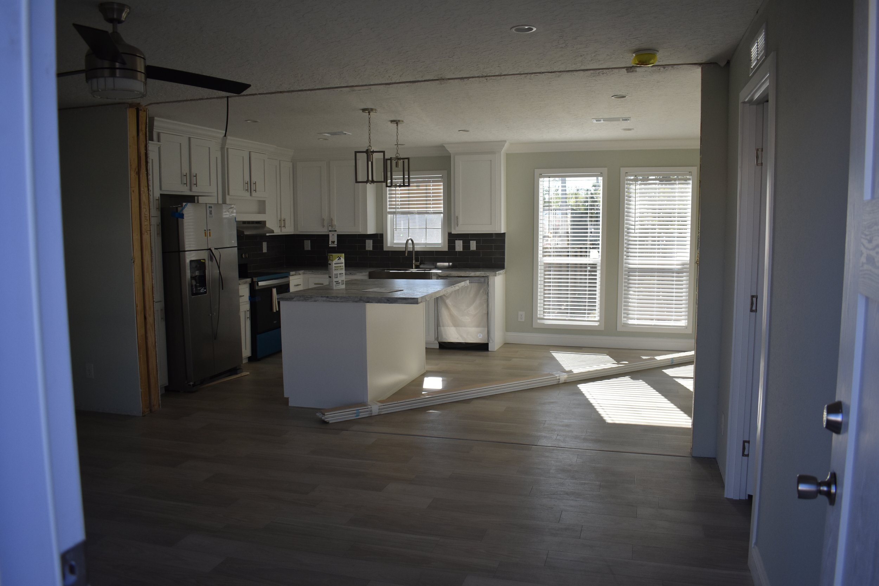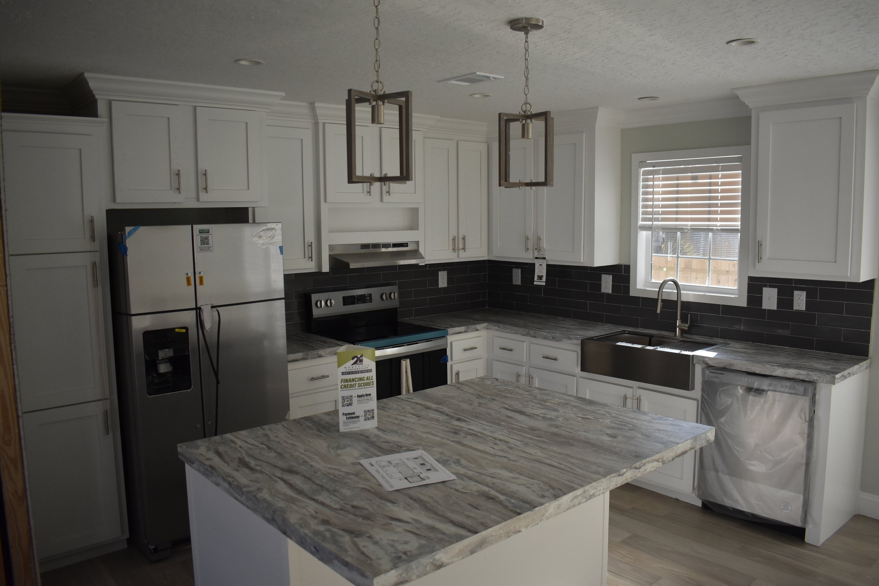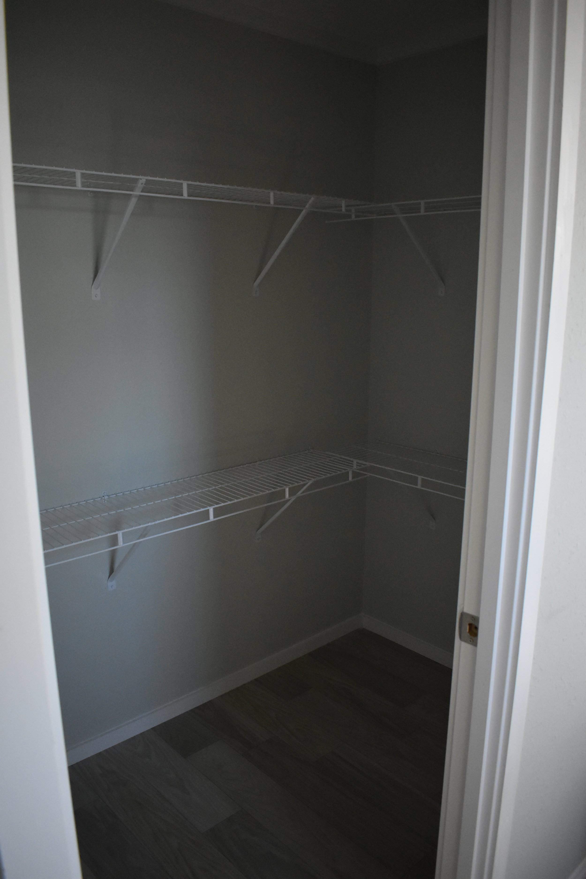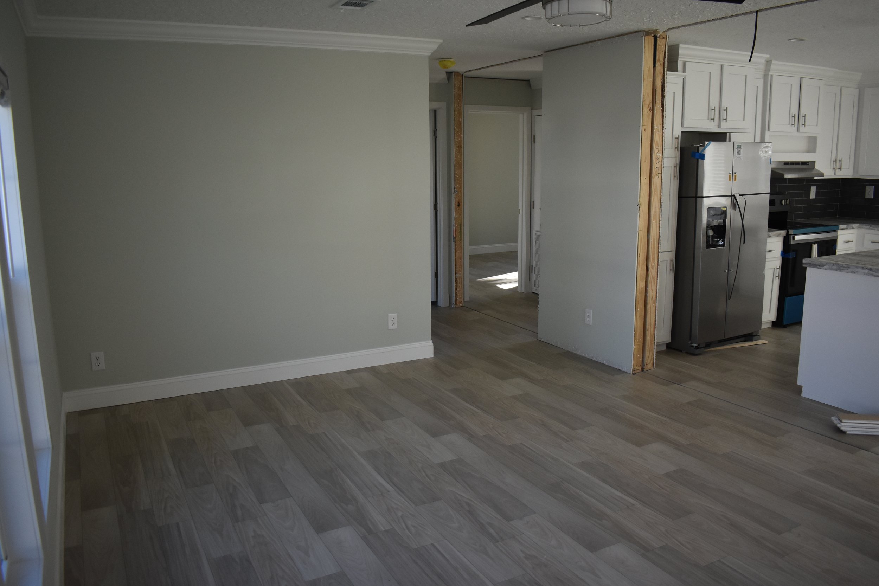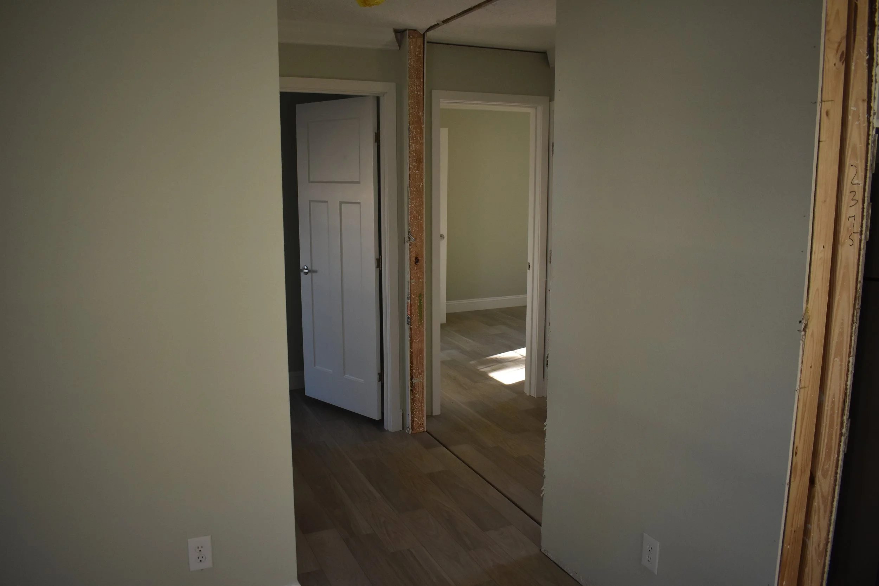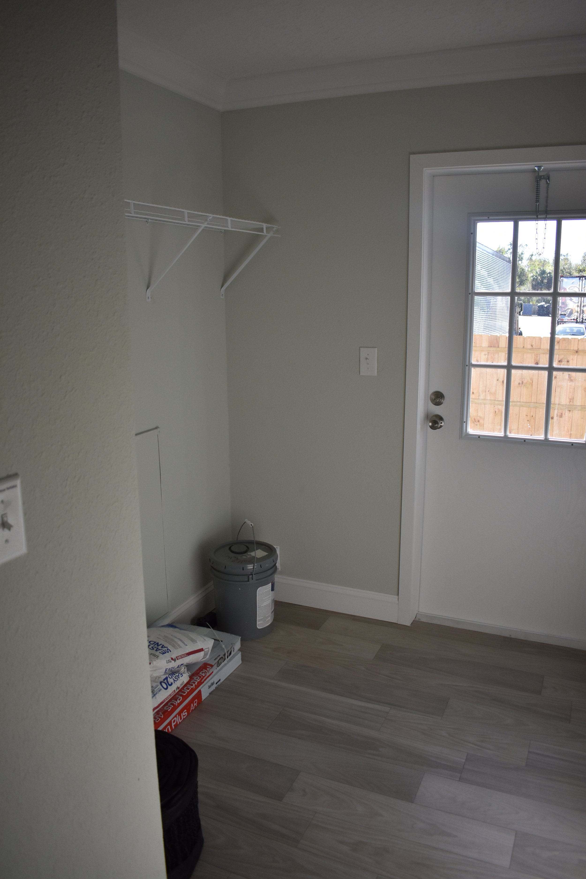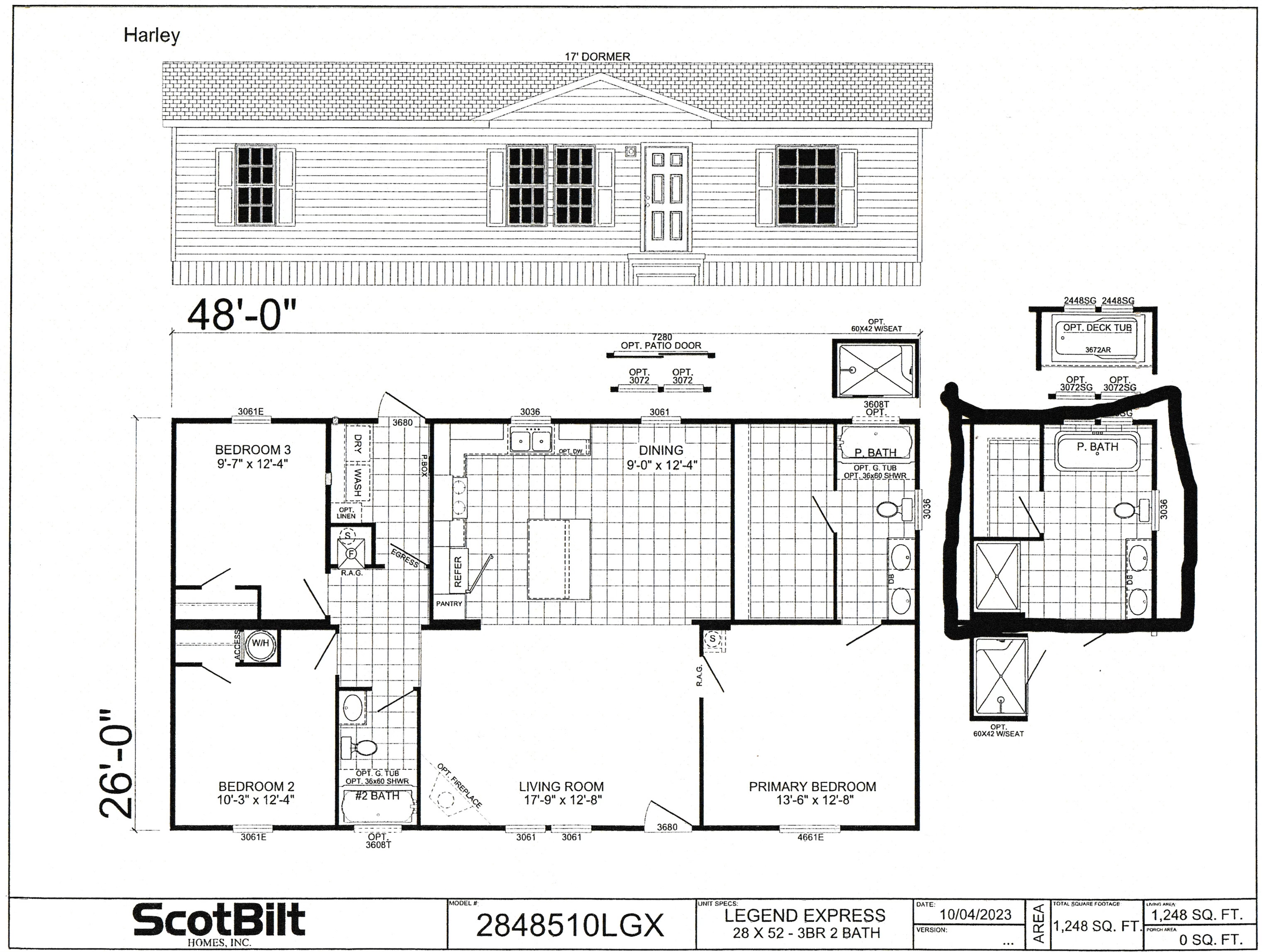Harley
Introducing the Harley, a stylish 1,248-square-foot home with 3 bedrooms and 2 bathrooms.
This thoughtfully designed home features a spacious master suite with a standout master bathroom, offering a modern bathtub, a large shower, and a double vanity—uncommon for homes of this size. The open floor plan maximizes space, creating a comfortable and inviting environment for both relaxation and entertaining.
With its smart design and high-quality finishes, the Harley is the perfect blend of style and functionality.

Want to see more?
Provide your info below and we will contact you to go over any questions or to schedule a showing

