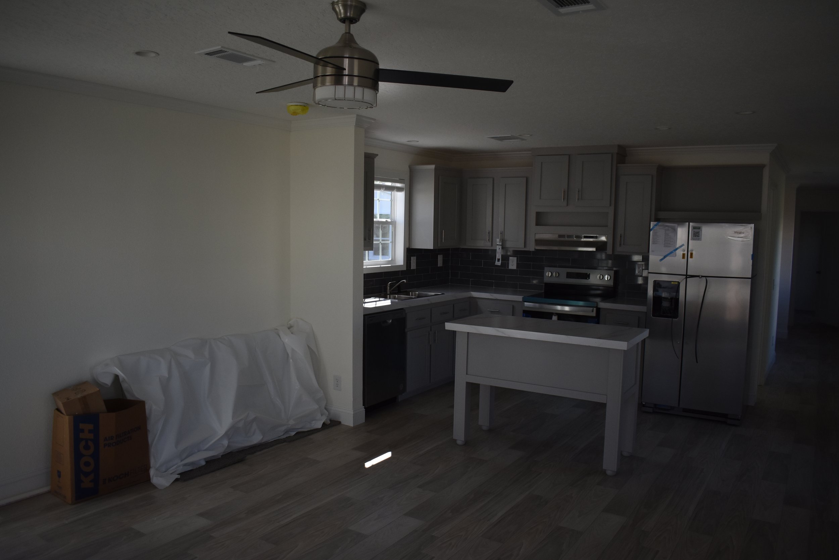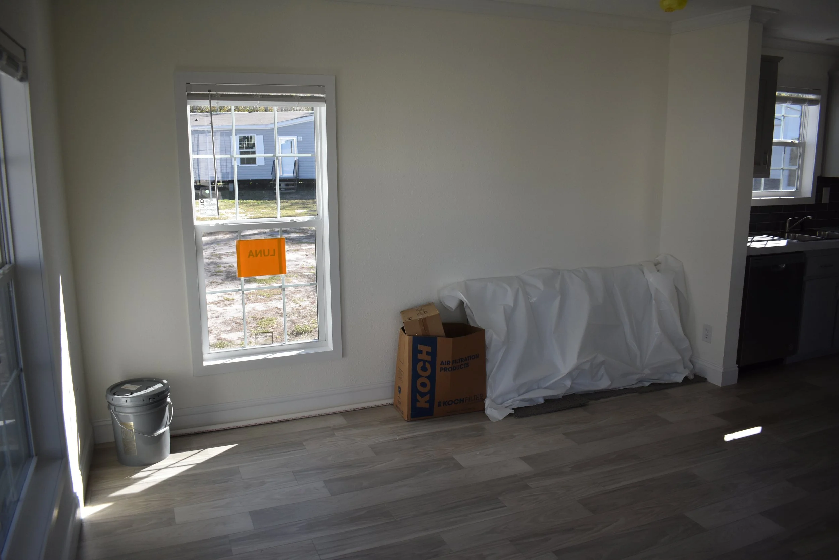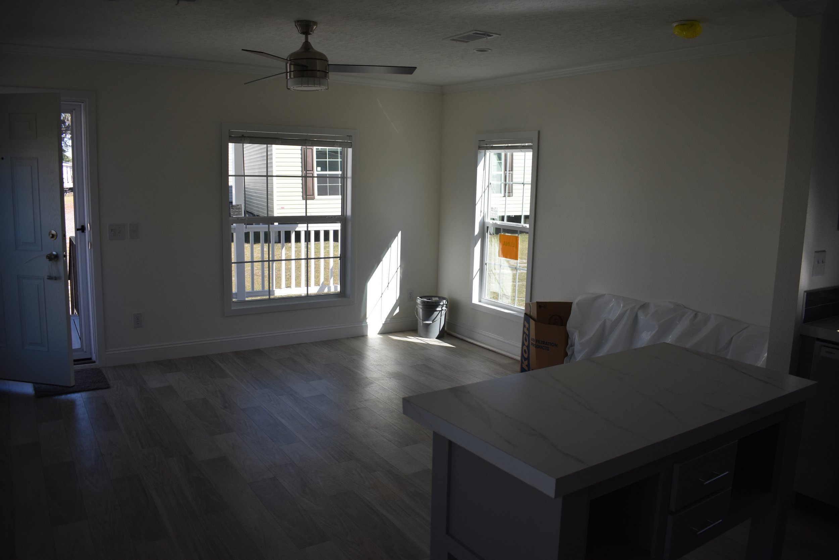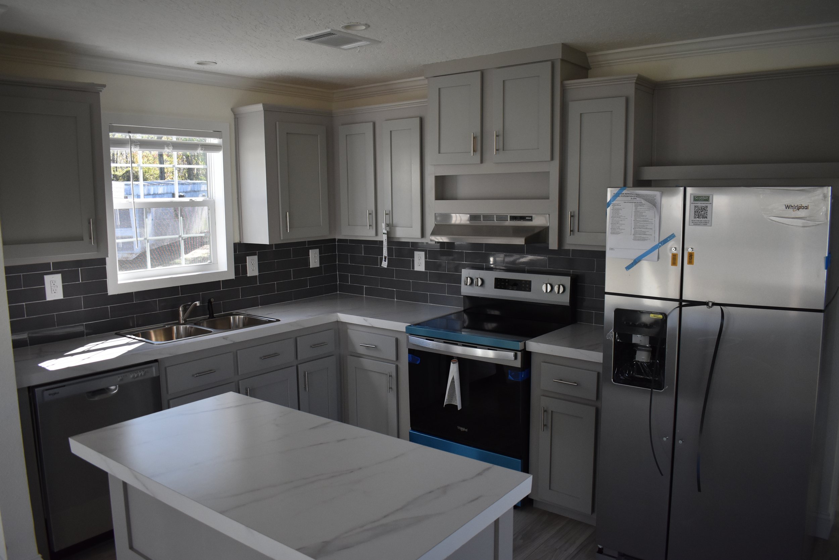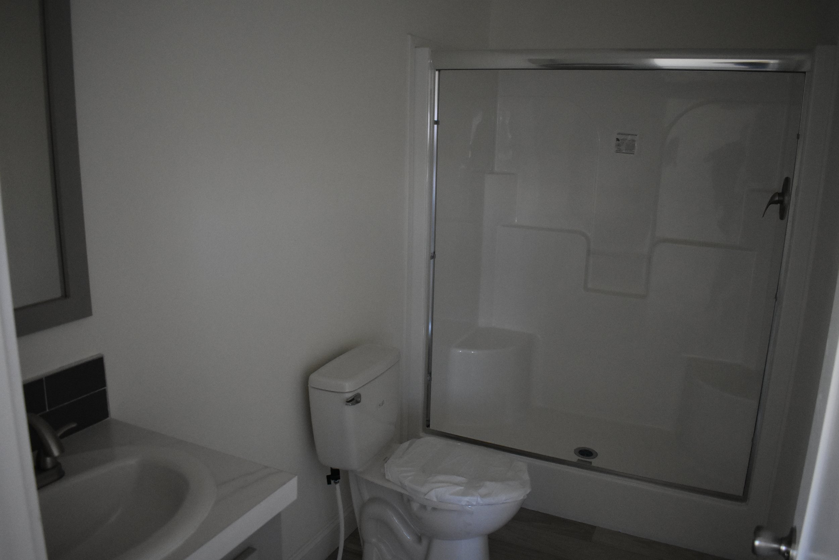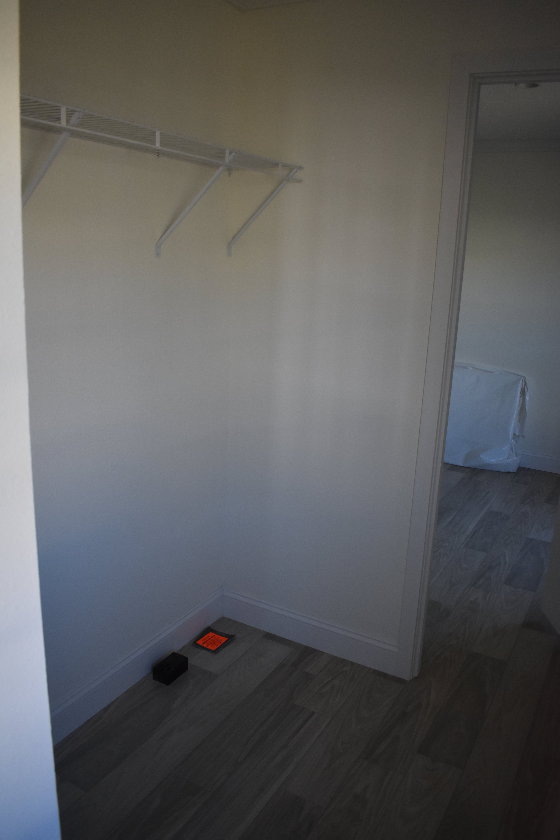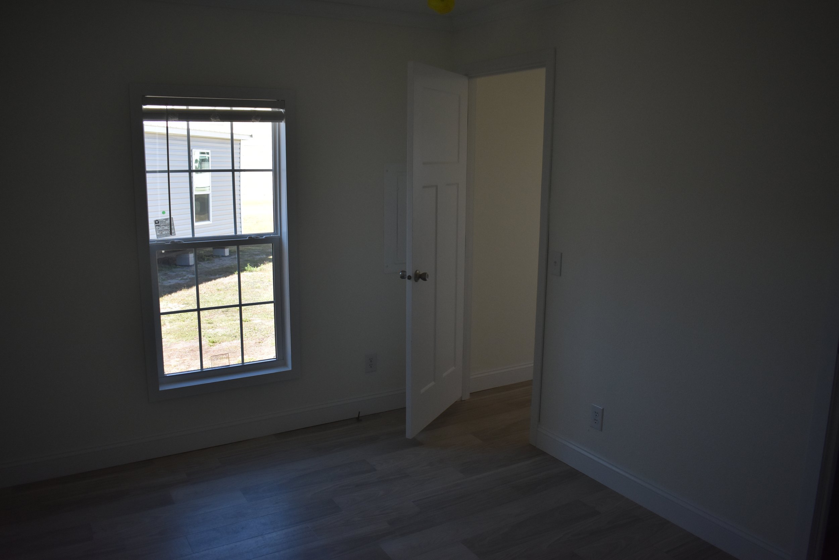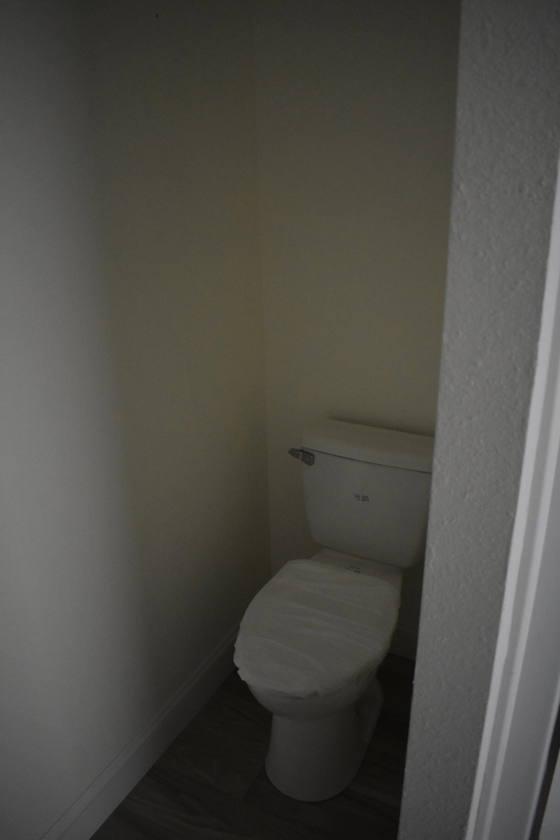Luna
Meet Luna, a cozy 890-square-foot manufactured home with 2 bedrooms, 2 bathrooms, and a small covered front porch.
The kitchen, complete with a center island, overlooks the living room, creating a bright and open living space. The master bath features a rare double vanity, adding a touch of luxury to this compact design.
Luna is the perfect blend of comfort and functionality, ready to welcome you home.

Want to see more?
Provide your info below and we will contact you to go over any questions or to schedule a showing




