








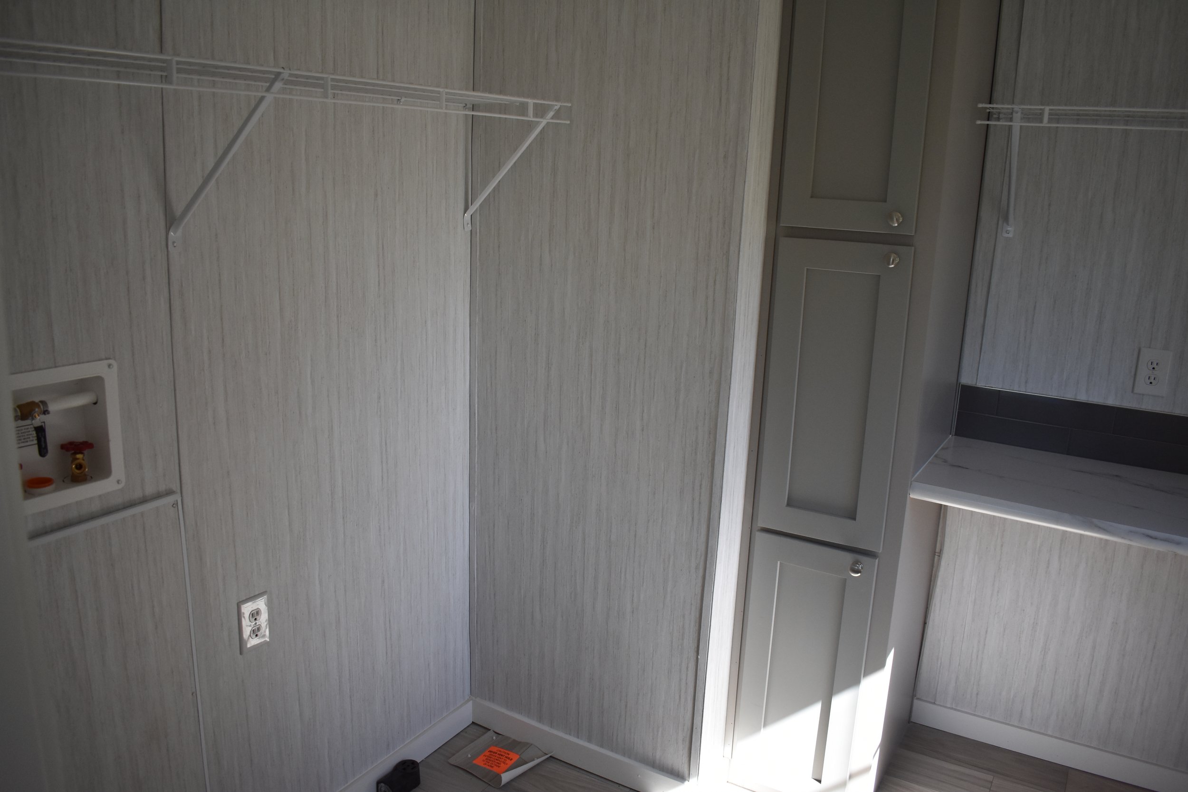





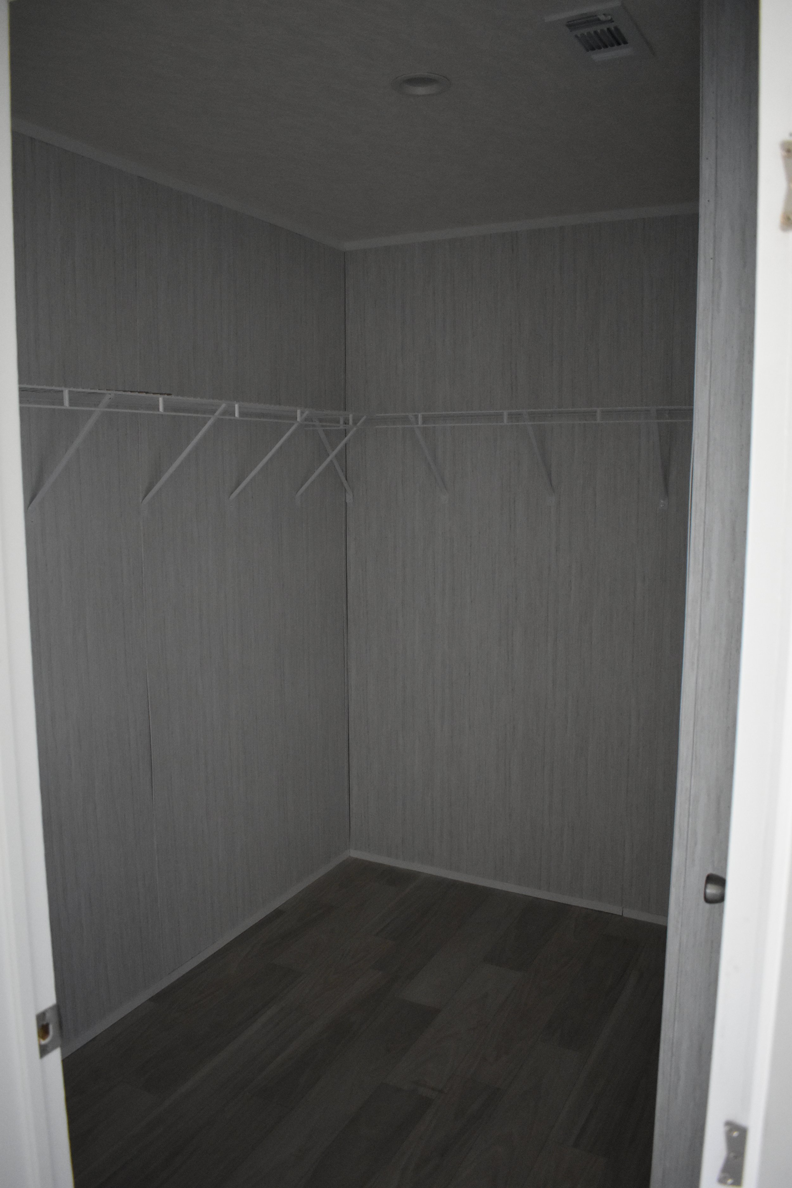

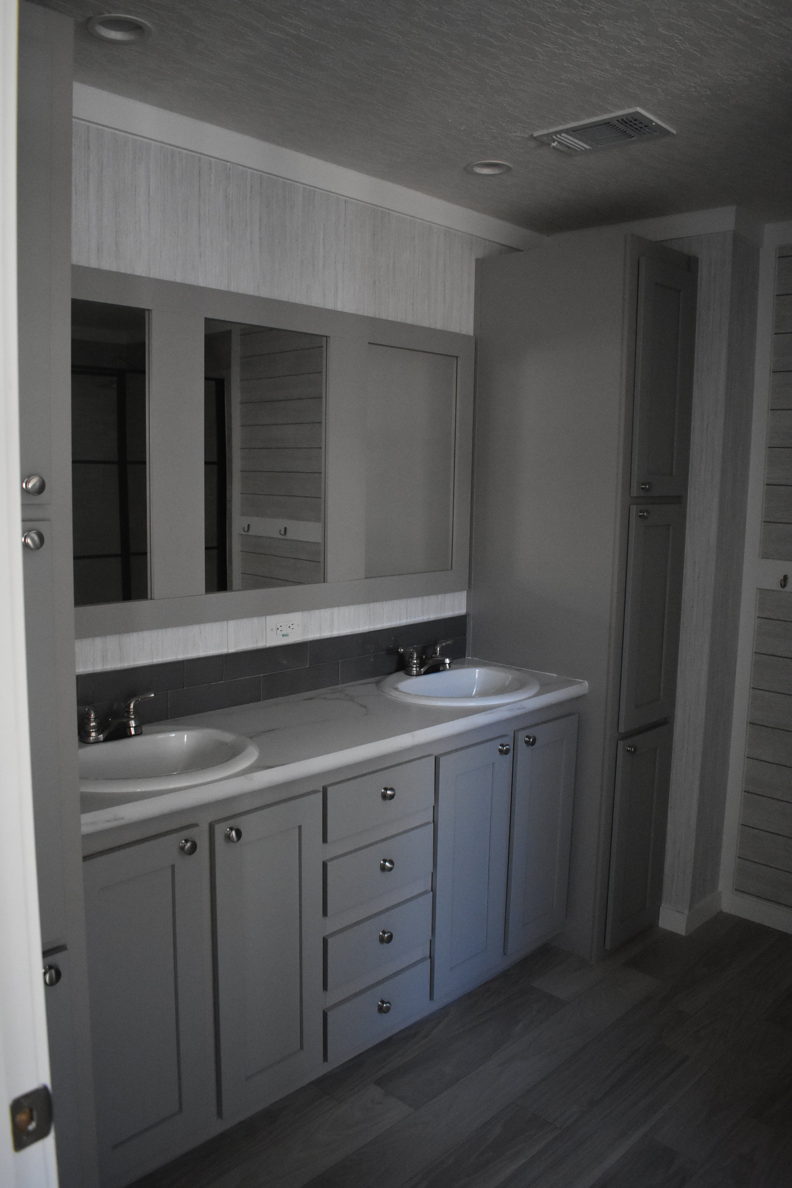






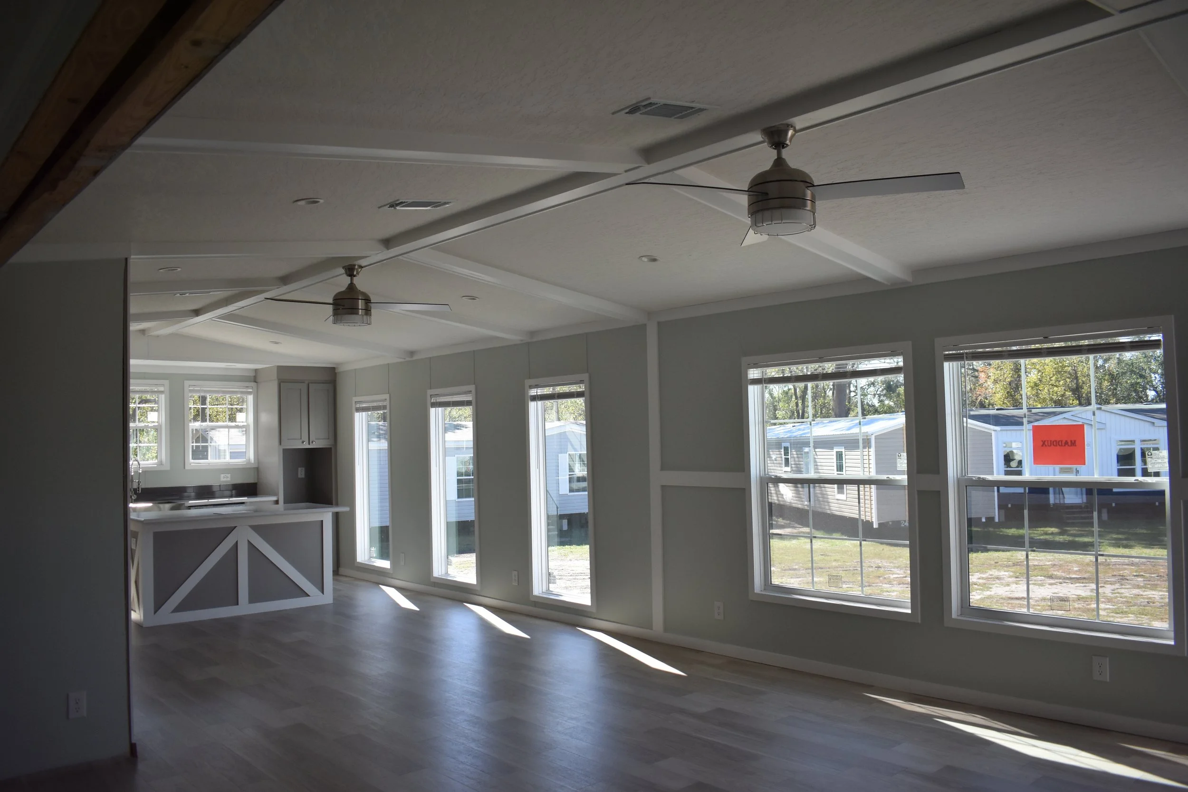
Maddox
Introducing the Maddox, a modern 1,424-square-foot manufactured home with 3 bedrooms and 2 bathrooms.
The open-concept living area features a spacious living room that overlooks a stylish kitchen, while three large floor-to-ceiling windows flood the space with natural light. The master suite offers a generous bedroom and a luxurious bathroom, complete with a double vanity and large walk-in shower. Built with durability in mind, the Maddox also includes a metal roof for long-lasting protection.
With its sleek design and thoughtful layout, the Maddox is perfect for those seeking both style and functionality.

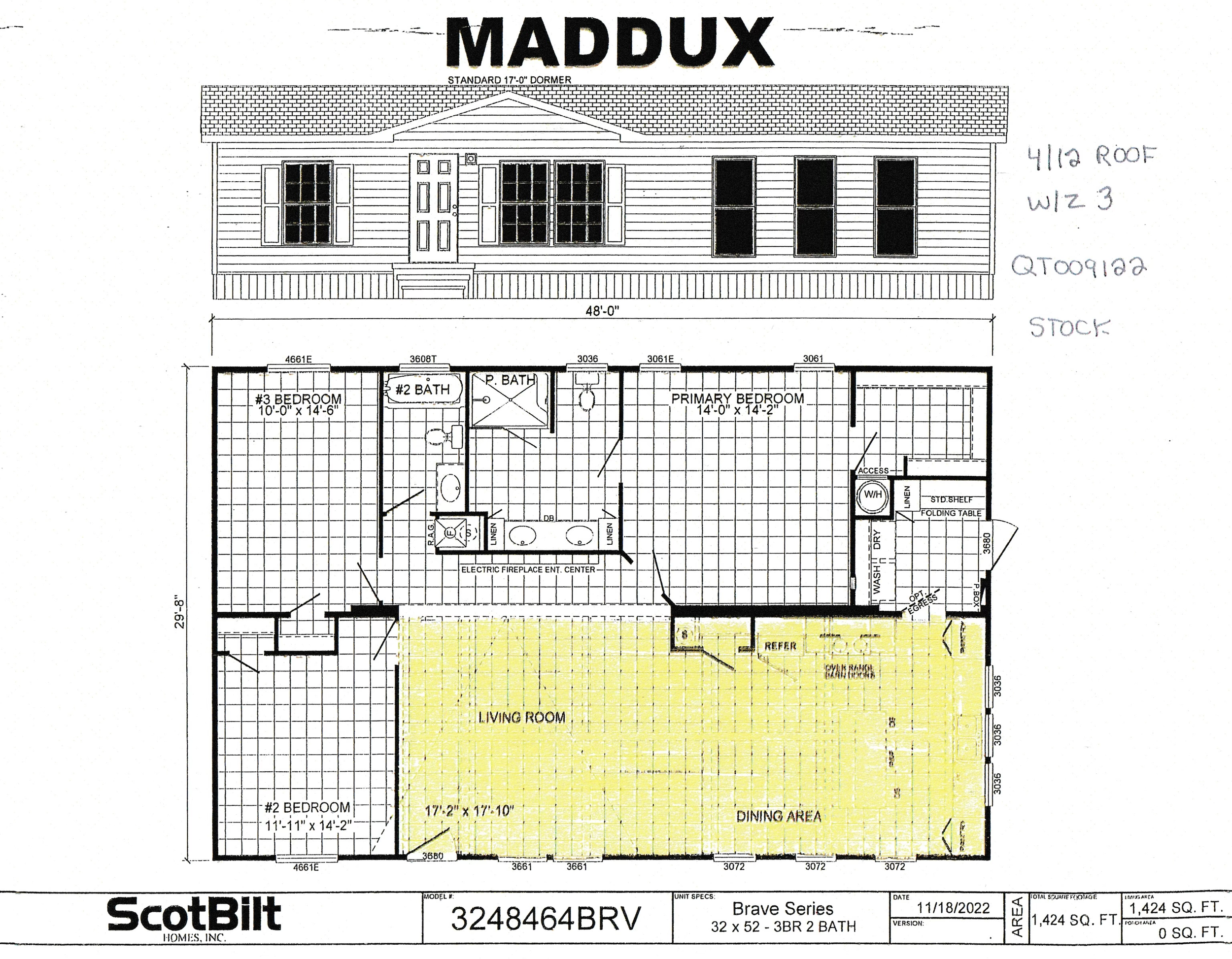
Want to see more?
Provide your info below and we will contact you to go over any questions or to schedule a showing
