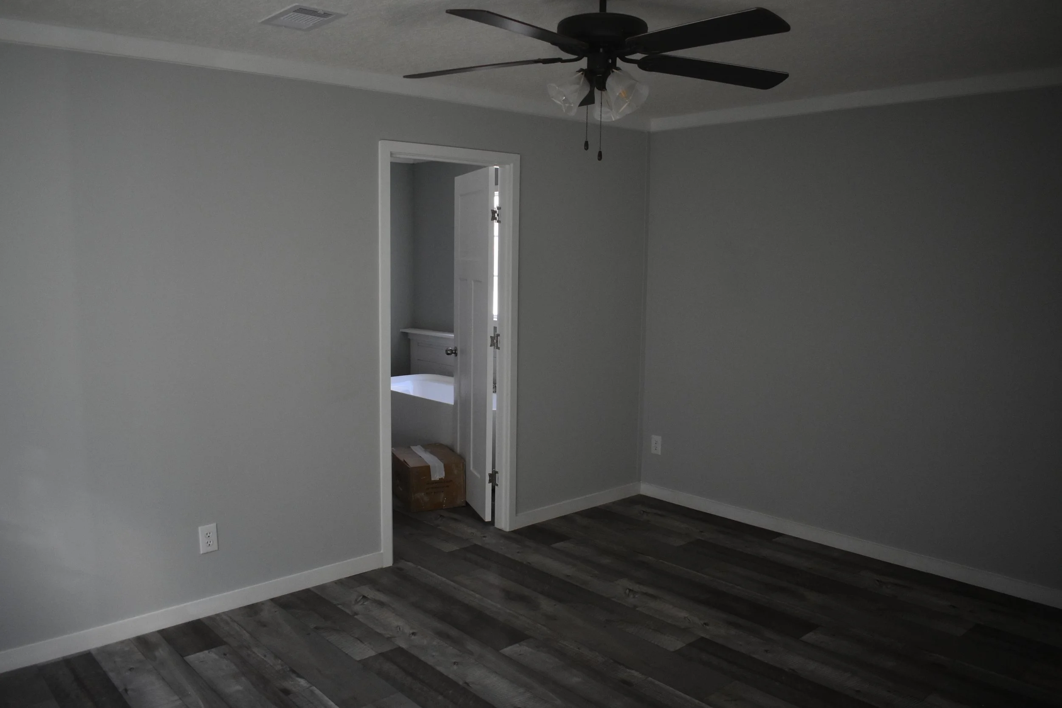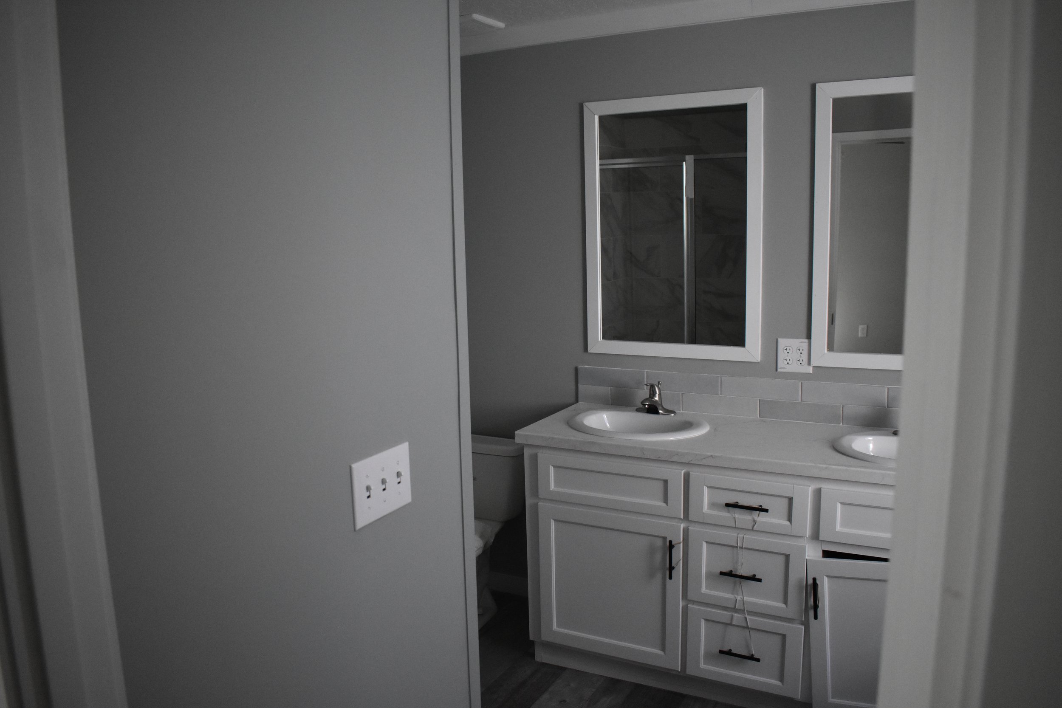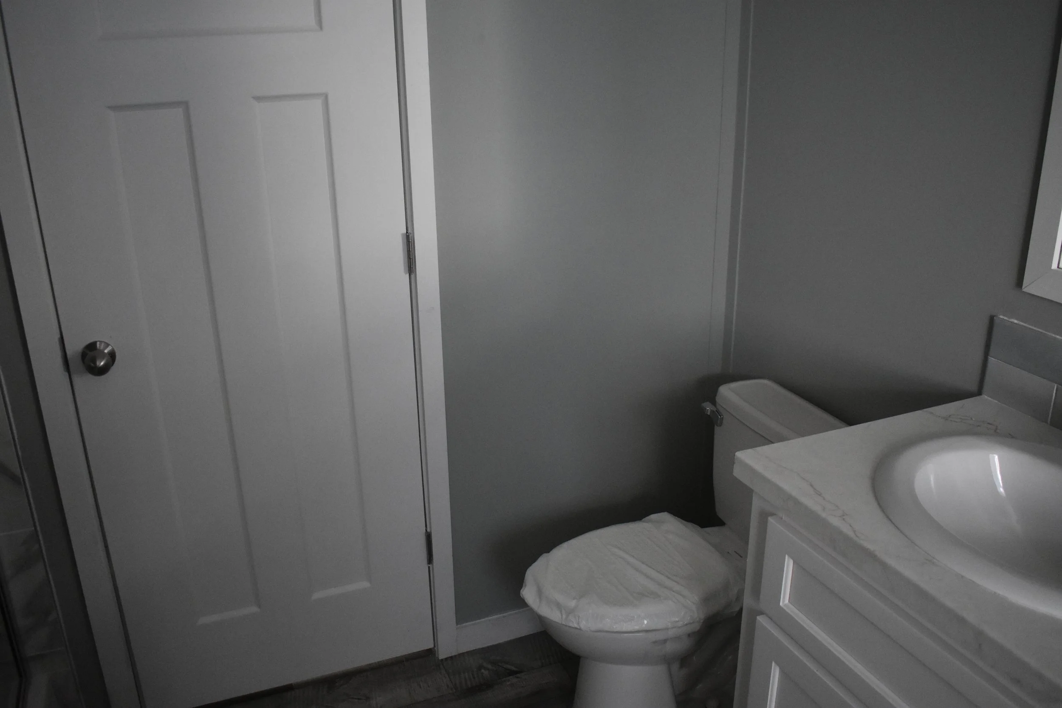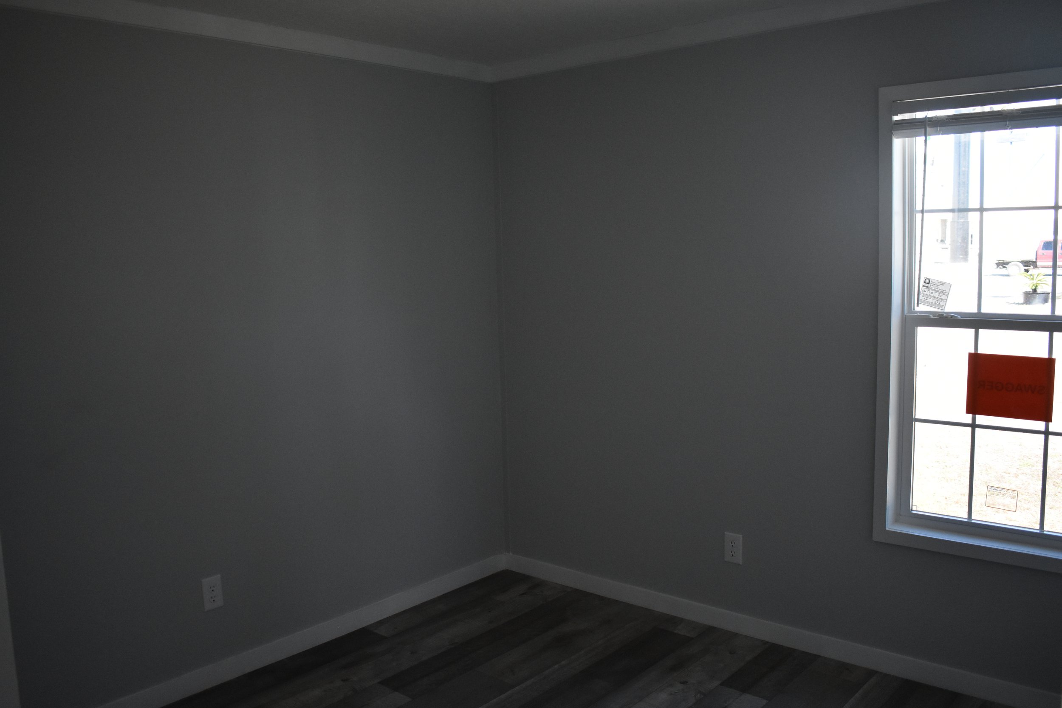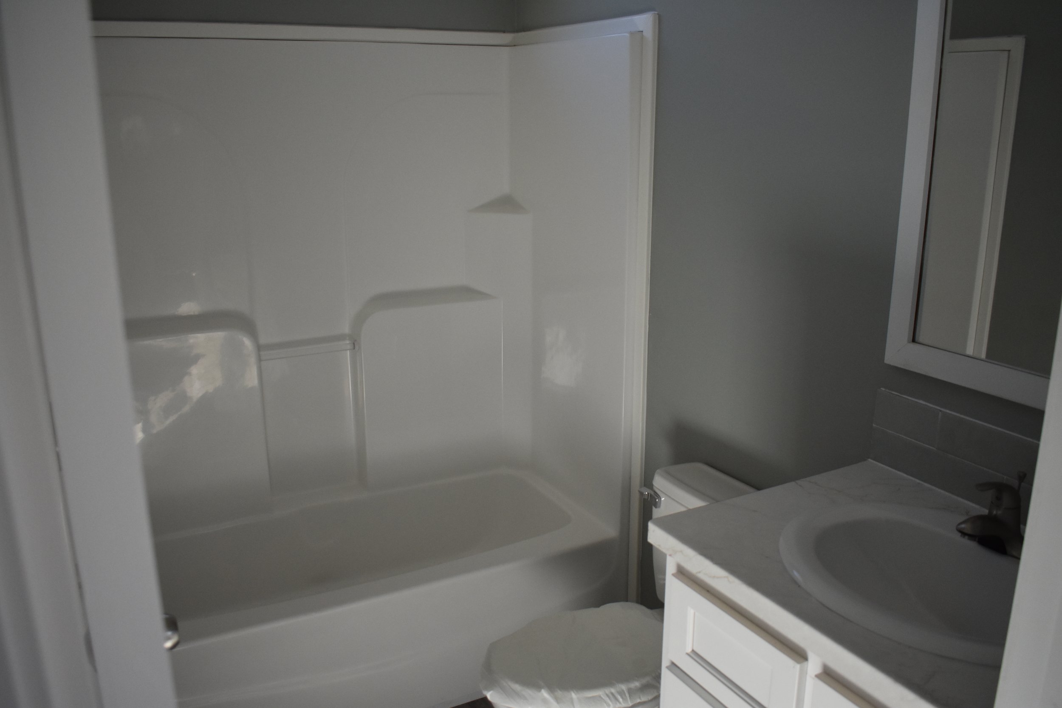Swagger
Meet Swagger, a stylish 1,178-square-foot single-wide manufactured home offering 3 bedrooms and 2 bathrooms.
The heart of the home is the spacious kitchen, featuring a large island that overlooks the living room, creating a central hub for cooking, dining, and relaxing. The thoughtfully designed layout places the master suite—complete with a private bathroom—on one side of the home, ensuring privacy. On the opposite side, you’ll find two additional bedrooms and a shared bathroom, offering a perfect balance of togetherness and separation.
Swagger combines smart design, comfort, and modern living in a compact yet spacious home, ready to welcome you.

Want to see more?
Provide your info below and we will contact you to go over any questions or to schedule a showing











