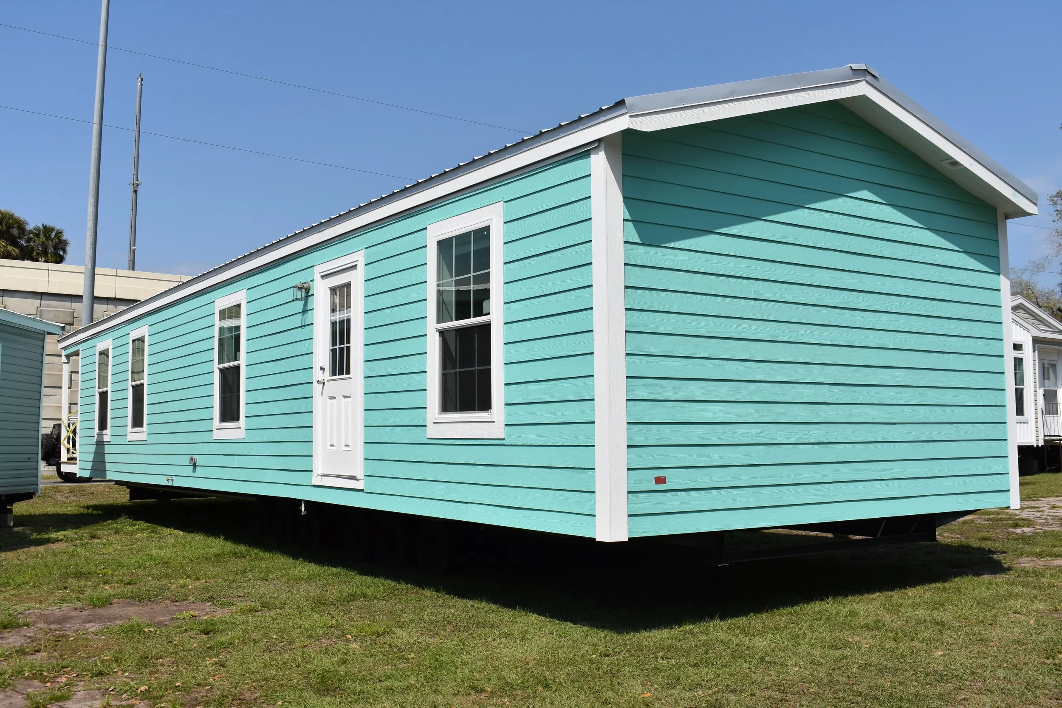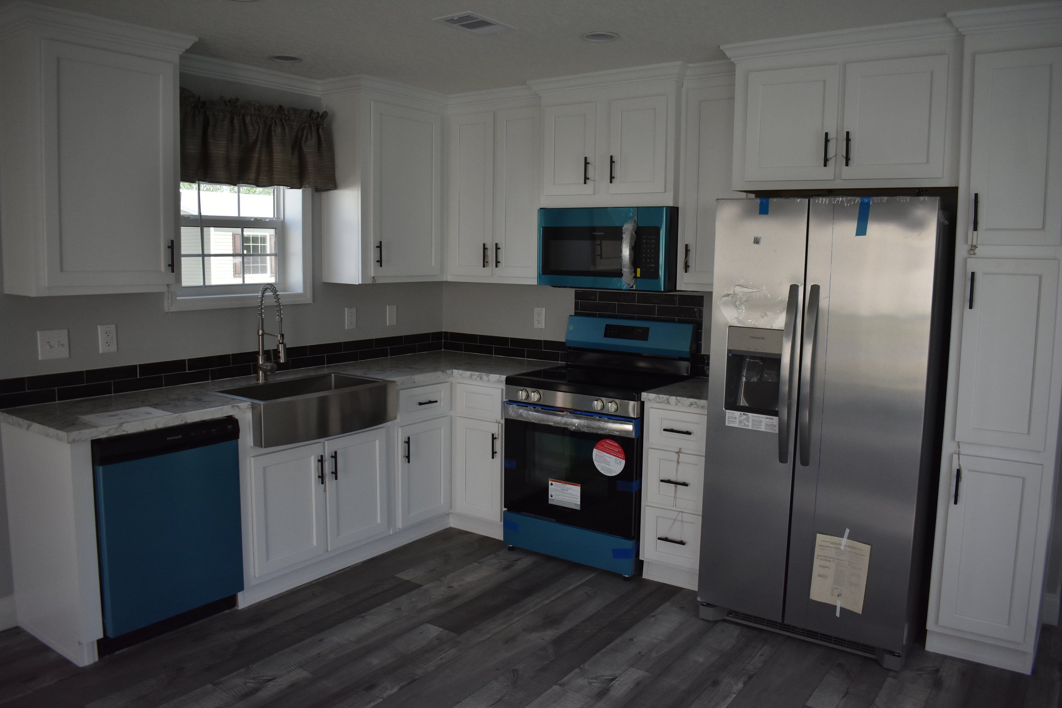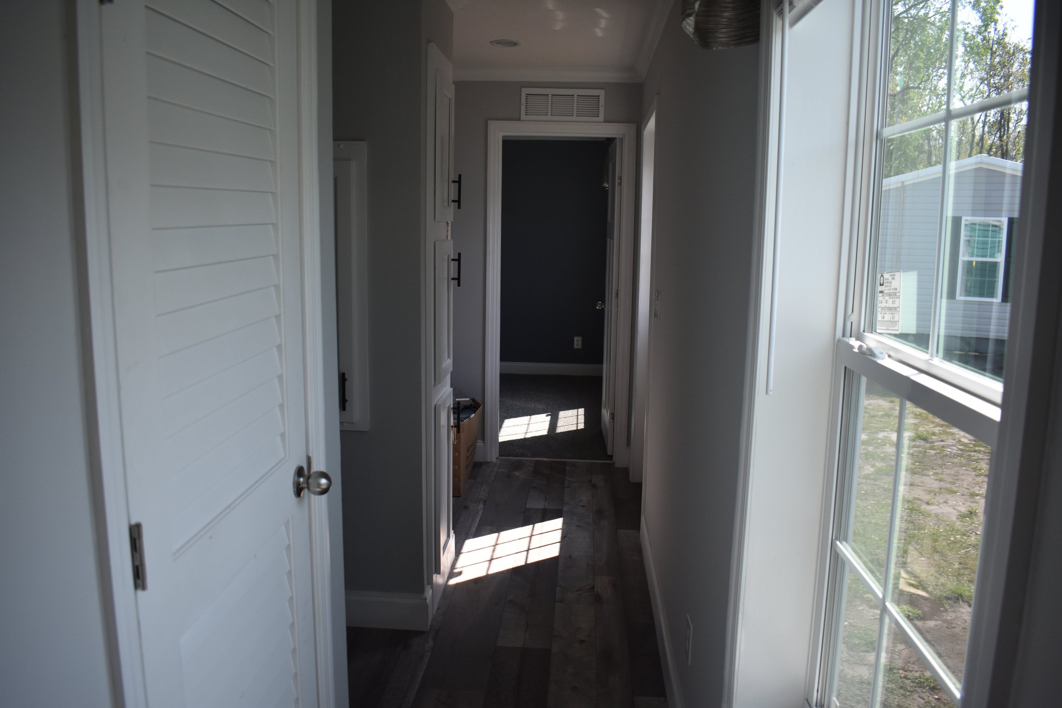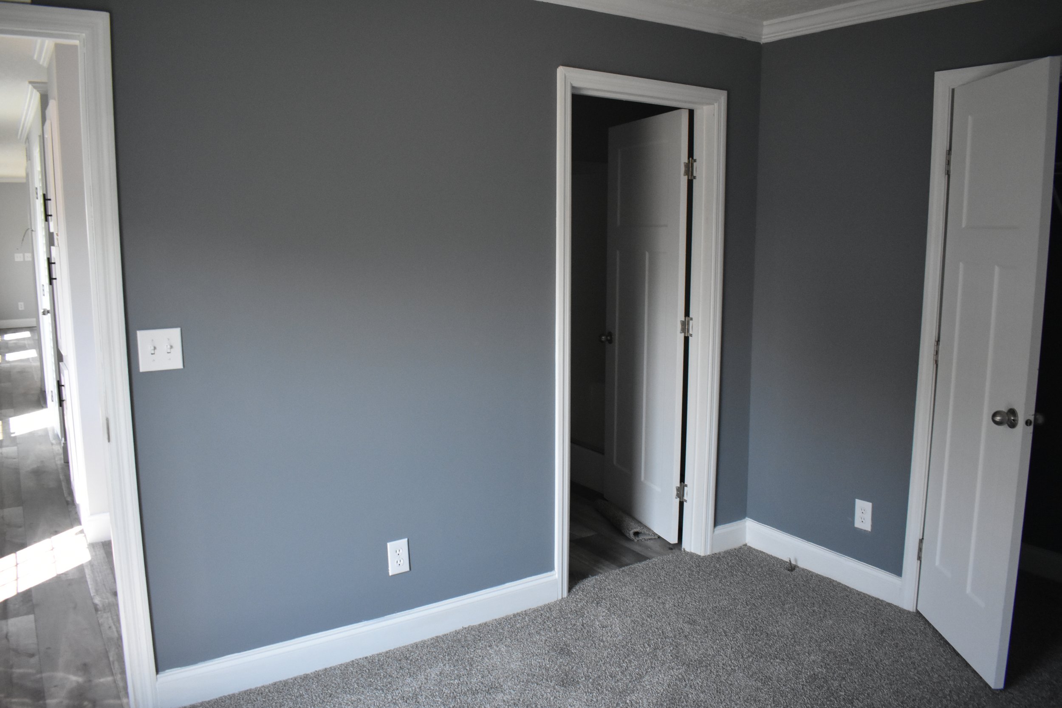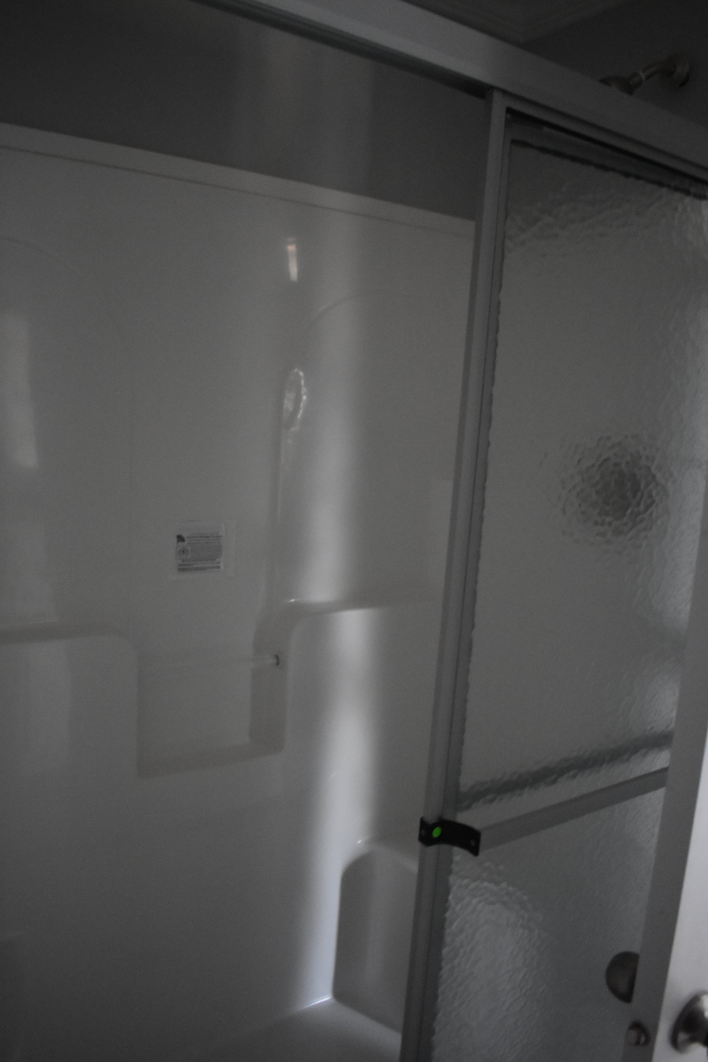The Wave
Meet The Wave, an inviting 837-square-foot single-wide home that blends modern comfort with effortless charm. Featuring 2 bedrooms and 2 bathrooms, this thoughtfully designed space is perfect for those who love open, airy living.
The kitchen and living area flow seamlessly together, creating a warm, connected space for cooking, relaxing, and entertaining. The expansive sliding glass doors flood the home with natural light and open onto a charming front porch, offering the perfect spot to sip your morning coffee or enjoy a sunset breeze. The private primary suite includes its own bathroom, while the second bedroom and bath provide a cozy retreat for guests or family.
With its bright, open feel and smart design, The Wave is the perfect place to ride the rhythm of everyday life.

Want to see more?
Provide your info below and we will contact you to go over any questions or to schedule a showing



